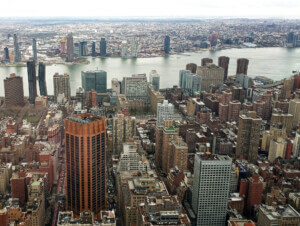It’s been a busy week for the eponymous practice of British architect David Chipperfield, as it revealed the completion of two very different projects both anchored by humbled deference for what has come before.
One of these projects, the years-long renovation of a Mies masterwork in Berlin, makes “no promise of new splendour, no promise of new qualities, no reinterpretation or aesthetic upgrade, but merely the refurbishment of the last work by Ludwig Mies van der Rohe in line with accepted conservation practices,” per Martin Reichert, partner and managing director of David Chipperfield Architects Berlin. The other, a 32-story mixed-use tower that now rises above the southwest corner of Manhattan’s Bryant Park, makes a generous, Landmarks Preservation Commission (LPC)-adherent gesture to its historic environs by offering what the firm calls a “contemporary interpretation” of the classical facades that grace its historic, park-flanking neighbors.
These neighbors include, among other landmark buildings, two Beaux-Arts icons: the Main Branch building of the New York Public Library (Carrère and Hastings, 1897–1911) and the Knox Building (John H. Duncan, 1901–1902).

The 228,000 square foot new tower—fittingly named The Bryant—is clad in polished precast concrete slabs that, as noted by Chipperfield Architects in a press release, “contains different aggregates identical to the stone varieties found in the neighbouring buildings’ masonry facades.”
Comprised of a 14-story hotel topped by private residences with two retail spaces and a pair of separate lobbies—one for the hotel and one for the residences—on the building’s street level, the tower also follows the tapering tripartite pattern found throughout New York’s historic skyscrapers: a base, middle, and crown.

As detailed by the firm:
The base occupies the full width of the site and contains a double-height ground floor as well as the first four levels of the hotel. A decreased footprint, together with an increased floor-to-ceiling height for the hotel bar and lounge, mark the start of the central section. This set-back creates an outdoor terrace accessible to both hotel guests and residential tenants while maintaining the elevation pattern of alternating medium and high-rise buildings along 40th Street. The crown is established by double-height spaces for the two penthouses at the top of the tower.
The Bryant’s terrazzo-clad upper-level residences—57 in total—feature built-in furnishings that negate the need for partition walls while allowing for uninterrupted city views, as well as floor-to-ceiling windows that open up to Juliet balconies on the tower’s north and south sides. The triplex penthouse units feature double-height colonnaded terraces offering sweeping views of the park and beyond.

Work on The Bryant, a project of developer HFZ Capital Group, kicked off in 2013. Its completion marks the first ground-up residential tower in the United States designed by Chipperfield and the first decided condominium high-rise on the nearly 10-acre Bryant Park.
Earlier this month, the firm also completed 11–19 Jane Street, a six-story, seven-unit apartment building in Manhattan’s West Village that, like The Bryant, drew heavily from the historical context of its surroundings, although its initial journey to gain approval from the LPC (and win over local residents) wasn’t an entirely easy one.















