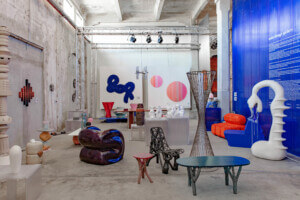Diller Scofidio + Renfro (DS+R) is heading back to Milan. On March 31, organizers of an international competition to redevelop a sprawling railway terminal in the Porta Romana district announced that a team including DS+R had been tapped to reimagine the site—including the Athletes Village for the Milan 2026 Winter Olympics.
The international competition to redevelop Parco Romana, according to organizers, drew 47 entries from 329 studios. Now the winning project team, composed of DS+R, urban strategy studio OUTCOMIST, London’s PLP Architecture, the Turin- and New York-based Carlo Ratti Associati, and Arup, is tasked with turning a rail yard that has gashed Milan for a century into a sustainable mixed-use district.
The 2.33-million-square-foot rail yard currently divides Milan’s center from the southeastern section of the city and, once overhauled, will contain offices, both market-rate and affordable housing complexes, parking, a business incubator, all centered around a 1.07-million-square-foot public park. For the 2026 Winter Olympics, 1,000 units of athlete housing will come to the western edge of the site, which will later be converted into permanent residential buildings after the games conclude (seen in the planning diagram below as the U-shaped structures).

Of course, there will be an elevated rail park repurposed from the existing infrastructure running through the development as well. (It’s 2021 and DS+R is involved, how could there not be?). The “Suspended Forest” will rise over both ends of the site before dipping to touch the ground and merge with the “Wild Meadow” at the project’s center, creating elevated vantage points and walking paths. The biodiverse landscapes below, including woodlands and wetlands, are, according to the project brief, part of sustainable development as defined by the “Paris Agreement, the European Green Deal and the National Recovery and Resilience Plan defined at the SDG level of the United Nations.”
The winning Parco Romana scheme, according to organizers, will follow 15 Minute City principles, putting workplaces, gym facilities, groceries, and everything else needed within a pedestrian or bike-friendly distance. (Renderings show indoor basketball courts, a running track, and a communal gym enclosed within the “Restored Heritage Building,” an adaptive-reuse conversion of an extant rail building.)
Aside from the aforementioned architects and planners up top, Gross.Max, Nigel Dunnett Studio, and LAND will collaborate on the landscape aspect of the project; Italian firm Studio Zoppini and AECOM will provide Olympic consulting services; the Milan-based Systematica will assist with mobility and transportation planning, and London’s Portland Design will handle the “brand and story development.”
Over the next few months, the project team will meet with local Milanese stakeholders and city officials to refine the plan. No groundbreaking date has been announced as of yet.
The Parco Romana redevelopment is DS+R’s second project in Italy. The first, also coincidentally in Milan, is another mixed-use rail yard revival close to the city center at Pirelli 39, revealed earlier this January.
















