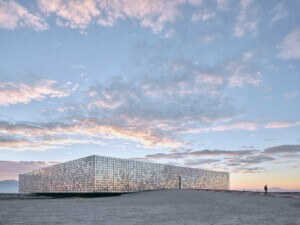As our production of data continues to explode, it’s only natural that that output found its way into architectural design. A new patterned facade at the Rosalie Sharp Pavilion used mapping data to convey a complex web of Toronto’s public artwork, artistic communities, and density of living and working artists for the Ontario College of Art and Design University, the leading design and media program in Canada. The result is a striking ocean of information, layered beyond measure, sitting at the active city corner of Dundas and McCaul streets where students, pedestrians, and streetcars frequently pass by. Local think tank and architectural design firm Bortolotto transformed the school’s existing office building into 18,000 square feet of student work and exhibition space.
- Facade
Manufacturer
Mariani Metals - Architect
Bortolotto - Data Consultant
Hill Strategies Research Inc. - Structural Engineer
Blackwell Engineers - Construction Manager
Harbridge & Cross - Location
Toronto, Ontario, Canada - Date of
Completion
January 2020 - System
Stainless steel scrim - Products
Steel scrim and custom sub-structural grid by Mariani Metals
Taking into consideration OCAD U’s creative identity and wide-ranging influence, Bortolotto wanted to design a landmark building that would function as a dynamic gateway and interactive experience at the street scale. After mapping the nodes of notable artistic landmarks and public artworks, everything from performance art to graffiti, they partnered specifically with Hill Strategies, a research firm, to map the number and location of working artists within the city boundaries. These are denoted with chevron perforations. In addition to its aesthetic intentions, the new fins provide solar shade and create textured depth from the patterned shadows cast on the interiors. “We’re proud of this exciting solution that brings together design and technology to redefine the corner and enable the university to communicate with the community in a new way,” said Bortolotto’s president, Tania Bortolotto.
The two stories are wrapped in perforated stainless steel that folds and opens over the edges, further emphasizing this engagement with the street and corner site, and directly facing Frank Gehry’s ship-shaped glazing for the AGO building. The team worked with Mariani Metals to manufacture the laser-cut the augmented grid facade, sub-substructural grid, and hanging system. After being modeled in Rhino with parametric plug-ins via Grasshopper, an in-detail structural analysis of the final connections was produced using the CATIA software. In tandem with fabrication modeling, the scrim was also further analyzed for wind-induced noise (vibration) and fatigue analysis. In total, the three facades are composed of roughly 1,500 facets, each panel a little larger than six square feet, all cut and bent to achieve the billowing shape. Blackwell Engineers calculated the structural thickness, size, and connections of all components, allowing for a strong partnership between all three and many detailed shop drawings.

Manufactured in 19 modules to facilitate transport, the facade modules are suspended by a series of outriggers that are fastened to the concrete structure. The scrim hangs from a triangulated steel structure above the roofline that distributes the load down through the existing columns of the building. A considerable challenge for the team was the extensive permitting and approval process given the zero lot lines, busy downtown streetcar system, and portions of the facade extending into the public right of way. The upper edges of the faceted envelope can be seen curving over utility lines like a pole vaulter at its peak. Notably, the team worked closely with the Art Gallery of Ontario to park a crane on their property, aiding the 10-day install that occurred over 4 months.
As a building for an urban institute without a traditional campus, Bortolotto’s new facade for the retrofitted Rosalie Sharp Pavilion offers a symbolic landmark with wayfinding in mind.























