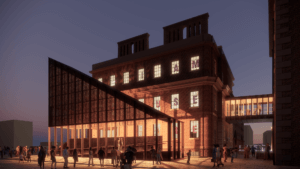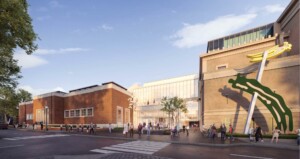Following a transformative revamp and redesign led by Skidmore, Owings & Merrill (SOM) in collaboration with Thinc Design, a New York-based exhibit design studio, and Chicago Scenic Studios, the Chicago Skydeck at Willis Tower has reopened to fearless visitors. (Albeit a limited number of them at one time for the immediate future due to coronavirus health and safety precautions).
Along with the newly completed renovation, SOM designed the Willis Tower itself, a superlatively lanky Chicago landmark that, at 1,450-feet-tall, reigned as the tallest building in the world for 25 years beginning at its completion in 1974. The Willis Tower (née the Sears Tower) also ranked as the tallest building in the Western Hemisphere for more than four decades, up until the completion of the new One World Trade Center in Lower Manhattan in 2013. (It currently ranks as the third tallest building in the Western Hemisphere.) In 2009, SOM also oversaw the design of The Ledge at the Skydeck, a pulse-raising quartet of glass-enclosed balconies that extend over 4-feet out from the tower’s 103rd floor.

One of the most popular attractions in Chicago, the reimagined and renovated Skydeck at Willis Tower takes a step back, with SOM noting in a press release that the vertiginous attraction “returns to the original vision for the building, foregrounding the tower’s iconic views while showcasing its pioneering structural design through minimal design gestures and subtle finishes.”
“Willis Tower is synonymous with Chicago’s skyline. Envisioned in our studios more than 50 years ago, its design continues to inspire us today. In creating the new Skydeck, we wanted to honor the structural clarity and simplicity of the tower’s original design approach,” explained Scott Duncan, design partner at SOM, in a statement. “We wanted to create a quiet backdrop for people to be fully immersed in the city’s skyline and allow the view to speak for itself.”
While work at the Skydeck marks a return to its unfussy original form in which the star attraction is, of course, the sweeping views, this isn’t to say that it hasn’t gained new features. Along with interior revamps that include lighting enhancements and building technology upgrades that help to expand the views, a fleet of new interactive monitors installed throughout the Skydeck school visitors in Chicago’s rich architectural history. After taking in the views, visitors are encouraged to leave behind messages, both drawn and written, on an interactive sequin wall.


Prior to being zipped up the tower’s 103rd floor in high-speed elevators and entering the reimagined Skydeck space, guests are invited to saunter through an interactive exhibition on Chicago architecture and culture that features, among other things, bronze models of famous Chicagoan buildings, a dizzying fly-through showcasing the city’s singular skyline, a full-scale L Train replica, and a 9-foot-long hot dog bench. The lower-level exhibition space is somewhat reminiscent of the immersive, shopping mall-adjacent “pre-show” area at Hudson Yards’ ticketed observation deck, Edge, in that it builds excitement for what’s to come although it is much more comprehensive and museum-like in flavor. Sections include “Origins,” which explores the history of the built environment in Chicago; “Architecture,” which includes the aforementioned fly-through video tour; the food-themed “Taste of Chicago,” “Characters,” “Streetscapes,” and the concluding area “Urban Playground.”
As noted by Oronde Wright, senior designer at Thinc, the experience “ … captures the story of a city that forged itself into being through a combination of American optimism and audacity.”

“We use a collage of techniques to tell the story, layering physical models, re-creations, lighting effects, sound bites, mirrors and a little magic to create an immersive narrative of not just the Chicago’s past but its present as a modern mecca for architecture, food and music,” Wright elaborated. “Each room is different from the next, a surprise around every corner, a sense of adventure throughout the experience, giving you the insider scoop on Chicago as well as creating memories for families and friends going through the experience.”
Joining the core design team of SOM, Thinc Design, and Chicago Scenic Studios on the project was Clark Construction Group. The renovated Skydeck and lower-level exhibit area reconstruction was led and developed by building operator EQ Office. Timed entry general admission tickets for adults, which include access to the lower-level museum, Skydeck, and The Ledge, will set you back $35. Tickets are available in 30-minute blocks.











