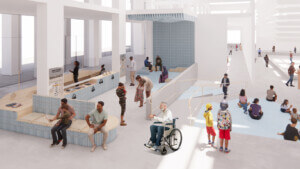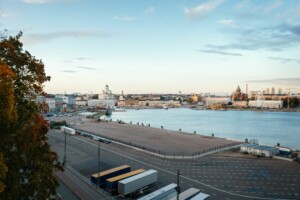KANVA, a multidisciplinary Montreal architectural firm, has formally revealed its years-in-the-making overhaul of the Montreal Biodome, a beloved science museum housed in a former velodrome designed by Roger Taillibert for the 1976 Olympic Games. The conversion of Taillibert’s landmark building at Olympic Park into a top Montreal attraction began in 1989, and the Biodome opened its doors to the public in 1992.
The renovation of the Montreal Biodome has been a decidedly epic one, marked by canceled contracts, construction delays (COVID-related and otherwise), and, most recently a series of postponed reopenings. However, as evidenced in images of the dramatically reimagined space, the drawn-out, ultra-complex facelift has been well worth the wait. Construction on the project officially wrapped last year in time for an official August reopening. A second wave of infections shuttered the Biodome again in October although it reopened again—and for good this time, it appears—in February. (Some of the resident animals are apparently thrilled with the return of human admirers.)
Cofounded by Rami Bebawi and Tudor Radulescu, KANVA been involved in the renovation project since 2014, having won the commission as part of an international architectural competition hosted by Espace pour la vie (Space for Life), a cultural agency-slash-museum district established in 2011 as the successor to Montreal Natural Museums. Referring to the Montreal Biodome as “not really a zoo, but not a botanical garden, either,” Space for Life also oversees the Rio Tinto Alcan Planetarium, also in Olympic Park, as well as the Montreal Botanical Garden and Montreal Insectarium, both of which are situated in the adjacent Maisonneuve Park. (The latter is now closed for extensive renovations).

KANVA served as design and coordinating architect as well as project manager on the Montreal Biodome refresh alongside a lengthy list of core collaborators including: NEUF architect(e)s, Bouthillette Parizeau (electromechanical engineer), and NCK (structural engineer).
“Our mandate was to enhance the immersive experience between visitors and the museum’s distinct ecosystems, as well as to transform the building’s public spaces,” said Bebawi, who served as lead architect on the project. “In doing so, we proudly embraced the role that the Biodome plays in sensitizing humans to the intricacies of natural environments, particularly in the current context of climate change and the importance of understanding its effects.”
As detailed by KANVA, the sheer complexity of the project, one that involved breathing new life into a 45-year-old building (28-year-old if counting back to the conversion of the velodrome into a science museum) that must function as a “living entity” so that it can support five distinct ecosystems, required “careful coordination and management of numerous micro-interventions.” Per KANVA, “every decision required consultations across multiple disciplines, and it became a truly collaborative effort that embraced KANVA’s storyline.”
“Everybody understood the global vision, and they carried that understanding with them in the spirit of collaboration,” elaborated Bebawi. “It was a very inspirational experience that will serve as a model for better addressing environmental issues in design in the future.”

Central to the building’s facelift was opening up the core of Montreal Biodome that divides the ecosystems and its exhibits. This undertaking, which now enables visitors to “appreciate the impressive scale of the existing space,” involved demolishing a low ceiling at the building’s entrance to allow the space to be flooded with natural light. Additionally, the ecosystems have been wrapped in a fluid, white biophilic skin that serves as a “guiding accompaniment” for Biodome guests.
“With no room for error, the skin was curved and stretched around a bowed aluminum structure, using tension, cantilevering, and triangular beams for suspension, and itself anchored to a primary steel structure,” elaborated KANVA in a press release. “The translucent skin harmoniously interacts with the skylights above, with beveled horizons that elicit a sense of calm and infinity. The new core also amplifies the sensorial experience of visitors transitioning from its pure neutrality to the multi-sensorial discovery of its adjacent ecosystems.”
“It’s a very powerful tool, half a kilometer in length and rising nearly four stories,” added Bebawi. “It’s extremely emblematic of the space, and the white purity beautifully highlights and contrasts the original structural concrete.”

The five ecosystems at the Montreal Biodome are the Tropical Rainforest, the Laurentian Maple Forest, the Gulf of Saint Lawrence, the Sub-Antarctic Islands, and the Labrador Coast, with the latter two comprising the Sub-Polar Regions area of the Biodome. Together, the five ecosystems are home to more than 4,500 animals and 500 plant species.
New Biodome residents include four capybara sisters, a pair of marmosets, two broad-snouted caimans, a flock of macaws, and more. As before, visitors to the Biodome will not experience animal “shows” as the focus is strictly on conservation, raising awareness of environmental issues and how they impact the natural world, and demonstrating “the interrelationships between animals, plants and their habitat, and between the various components of these ecosystems,” according to Space for Life.
To render the experience of moving through the five ecosystems an altogether more immersive, sense-enhancing experience, the design team constructed a 30-plus-foot-long tunnel that moves visitors from the intentionally stark and subdued entrance hall into the Biodome core. In effect, the entrance hall serves as a sensory palate cleanser of sorts with the tunnel acting as a transitional space before guests encounter the unique sights, smells, and sounds of the different ecosystems.

The firm describes in detail what happens when visitors step into the core:
“Once visitors reach the central core, smaller slits in the living skin, called eco-transits, lead them towards the ecosystem entrances. As automatic doors at the end of the eco-transit open into the ecosystem, it remains visually obstructed by a curtain of beads. By the time visitors pass through the beads, they have been exposed to the climate, smells, and sounds of the natural habitat before seeing anything. At the entrance of the Subpolar Regions, KANVA designed a new ice tunnel that acclimatizes visitors during the transition, while the sounds and smells of puffins and penguins ahead provide additional sensory stimulation.”
What’s more, KANVA and the project team have added a new mezzanine level, accessible via a series of walkways, that enables visitors to experience—and look down into—three of the ecosystems (the Tropical Rainforest, the Laurentian Maple Forest, and the Gulf of St. Lawrence) from a vantage point absent from the Biodome in its previous iteration. The mezzanine level also features interactive displays and a new attraction, the Bio-Machine, that provides guests with an inside look at the complex mechanical systems that help to sustain life within each zone.
Traditional informative signage throughout the ecosystems has also been removed in favor of a mobile app-driven experience that, according to the Space for Life, “allows visitors to wander as if in nature, at their own leisure, with all the information on their subject of interest at their fingertips.” The app also features an augmented reality feature that inserts animals not housed within the Biodome (i.e. polar bears and beluga whales) into their respective ecosystems.
“We need to reconnect people with the environment, and the Biodome does that in a refreshing way that we are proud to have contributed to,” said Bebawi. “This project has provided us with six years of invaluable knowledge, preparing us for new and innovative approaches to future projects where architecture becomes a tool to promote and facilitate environmental change.”




























