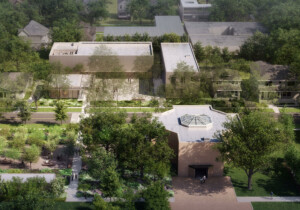Global live entertainment behemoth Live Nation and the Rotterdam-founded OMA have revealed the design of The Terminal, a 5,000-capacity performance venue set to open this November at POST Houston. The retail, dining, and cultural complex will be carved out of the old Barbara Jordan Post Office on the industrial northwestern fringes of the Bayou City’s downtown core.
The Houston-based Lovett Commercial is spearheading the mixed-use redevelopment of the historic property with Jason Long, a partner based out of OMA’s New York City office, leading the project design team. That includes collaborating architect Powers Brown Architecture, Chicago-based landscape architecture firm Hoerr Schaudt, and structural engineer Cardno. First unveiled in June 2019, the adaptive reuse scheme is a colossal undertaking as the entire warehouse-like former USPS facility is spread across 16 acres. (Wilson Morris Crain & Anderson, the firm responsible for the Astrodome and other Houston landmarks, designed the concrete-finned building in 1962.) Topping the roughly half-million-square-foot complex is SkyLawn, a self-described “Texas-sized” rooftop park and urban farm spread across over 5 acres. It’s also set to open later this year.
As for The Terminal, which will serve as the “cultural anchor” of POST Houston, it features a large, flat general admission area with fixed, fiberglass grating-clad seating floating above the main floor. Tucked beneath the tribune is a sheltered space—a chill-out nook of sorts—that’s removed from the action but also still wholly part of it, much like, as described by OMA, students hanging out under the bleachers during a high school homecoming game. (A colorful comparison considering the shenanigans usually associated with this.)

“A performance venue is a vessel for gathering and a machine for generating spectacle,” elaborated Long, “but beyond the stage and the central crowd, the energy of the show can often be shrouded in darkness. We wanted The Terminal to be a place where you could be simultaneously connected to the stage and creatively disengaged, so we tried to bring the performance and its aura to every corner of the venue.”
“Industrial materials and ephemeral lighting effects” permeate the sleek, futuristic concert venue, which includes a lobby bar wrapped in aluminized fabric heat shields, a reference to Houston’s formidable role in American space exploration. Another distinctly Houstonian element, livestock fence insulators, will provide support to stainless steel grids displaying merch and posters within the lobby.
Moving beyond the lobby, OMA describes the venue’s main space as being separated into two distinct zones—a central void to the east and a band of circulation to the west—with a double-height polycarbonate wall serving as the “translucent threshold” that divides them. “The west band caters to intimate gatherings and social encounters while the void is adaptable and offers room for mass spectacle,” OMA wrote in its reveal. “Within the translucent band, a bright yellow stair links the different audience levels and culminates in a hidden lounge where a landscape of seating encourages playful interactions.”
According to Houston Press, Live Nation, which also operates Houston’s House of Blues and Bayou Music Center, will release The Terminal’s inaugural lineup in July.















