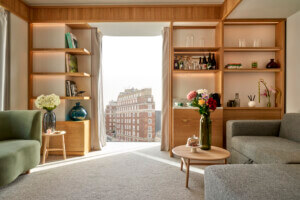In September 2017, plans for London’s first purpose-built ‘Design District’ were unveiled. The idea was novel: Six studios—the London-based 6a Architects; Mole; Architecture 00; HNNA; Adam Khan Architects, and David Kohn Architects (DKA), as well as Spanish studios Barozzi Veiga and selgascano —had been asked to design two buildings each on a plot of land in Greenwich, east London, a stone’s throw from the O2 Arena (or the Millennium Dome, as it’s commonly known).
Renderings of the scheme have been floating around the world wide web for almost four years, however, it now looks like the project is nearing completion as the district readies itself for its first tenants moving in spring this year. These include Ravensbourne University, which is moving into a shimmering silver cube designed by Barozzi Veiga (A1), with interiors by Brinkworth. The building will be a new ‘Institute for Creativity and Technology’, essentially an incubator for the creative industry, while also being home to the university’s postgrad department, an in-house creative agency, and four new MA courses.

Another new resident of the Design District includes Bureau, who will be moving into buildings C3 by HNNA and D1 by Architecture 00. The former will be a new workspace and members’ club with interiors by Roz Barr Architects, whose founder hinted that the venue will be a place to potentially throw some shapes: “I think we will all need a bloody good dancefloor after Covid,” said Barr in a recent interview. The latter building, meanwhile, will host more workspaces and open-air terraces created by concrete decks that skirt the second, third, and fourth floors.

Finally, selgascano’s bulbous, translucent C4, ‘Canteen’ building will home to a food hall, offering a shared production kitchen for independent food stalls. The caterpillar-shaped structure is billed as the district’s social hub, boasting an indoor tree canopy in which visitors can dine. The architects’ second building, B1, continues this theme, supplying bold colors and generous planting in typical selgascano fashion, complementing a large workspace connected by platforms and stairs that meander through a four-story winter garden.

All in all, the Design District is set to provide 150,000 square feet of workspace for approximately 1,800 workers in creative industries. In a press release, Helen Arvanitakis, director of the Design District said:
“The creative industries are the lifeblood of our city – it’s what makes London the vibrant international hub that it is and we wanted to give back to the creatives how we could, to ensure we can keep London creative for future generations.”
“Throughout the Coronavirus crisis we have been reviewing our launch strategy to see how we could best support the communities that we have created Design District to serve. Our proposal to enable significantly reduced overheads to businesses at Design District will enable them to reinvest in their growth and in turn boosting the creative industries’ contribution to rebuilding the economy.”











