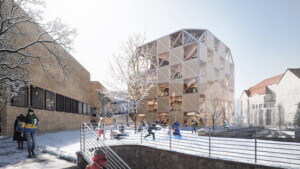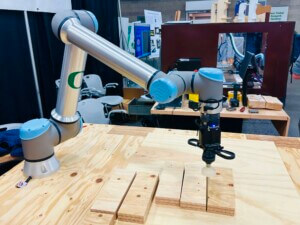The 17th Venice Architecture Biennale is in full swing after a year-long hiatus due to the COVID-19 pandemic, albeit this time around, that storied lagoon-bound archipelago is not bursting at the seams with masses of tourists. Perhaps this less frenzied environment, more akin to a Ruskinian foray than the usual cruise line entrepot, is the proper setting to appreciate the Nordic Pavillion’s exhibition What We Share. A model for cohousing, which, in its optimistic outlook speculates as to the benefits of meaningful cohabitation.
The exhibition was designed by Norwegian architecture firm Helen & Hard and curated by the National Museum of Norway. Helen & Hard is no stranger to the topic of cohabitation and was chosen for the project because of their award-winning work in this area, namely their co-housing project in Vindmøllebakken where residents live in fully equipped but relatively small apartments and share a number of facilities and spaces. The model is not inherently novel but builds upon community housing concepts first developed in Nordic countries towards the end of the 20th century.

In collaboration with Swiss engineer and timber honcho Hermann Blumer, Helen & Hard have effectively inserted a full-scale section of the ground floor of a co-living project within the slender white concrete grid of the airy Nordic Pavilion, designed by Pritzker Prize-winning architect Sverre Fehn in 1959. The timber installation is choreographed as two parallel volumes of staggering height and was built of open-source spruce wood panels bonded with beech dowels largely arranged horizontally. The timber system is modular, which would, prospectively, allow residents to continually adjust and rebuild their private and communal spaces.
In a press release, the design team stated that the prototype consists of three interrelated zones developed through a participatory process with residents of Vindmøllebakken: “the private domain and how this can relate to the shared spaces and what parts of the private zone can be shared; a sharing layer in front of the apartment that reflects what and how the inhabitants of each apartment want to share and which collective activities they want to unfold, and a central common space where all of the inhabitants can meet that expresses the common interests and desires.”

The full scenographies of the resident interviews, directed by Pål Jackman and Nina Bjerch-Andresen, can be found on the National Museum’s website.















