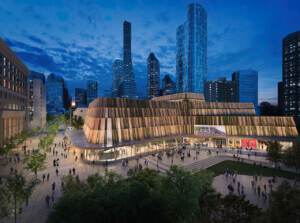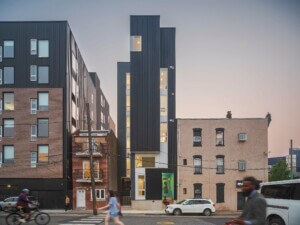Villanova University, an Augustinian private research university situated in the heart of the Philadelphia Main Line, is best known for its prowess on the field—or, more precisely, on the basketball court. Meanwhile, the school’s prowess on the stage and in the rehearsal room, while strong, has been historically overshadowed by its Division I basketball team.
Villanova’s creative community, however, can now say that it scored big with the new $60 million John and Joan Mullen Center for the Performing Arts. Breaking ground in January 2018 at a site previously populated by a surface parking lot, the 85,000-square-foot campus cultural hub featuring myriad performing and learning spaces was completed earlier this year well ahead of the fall/winter performance season. (The Mullen Center, as of this writing, is closed to the public, owing to the COVID-19 pandemic.)
The completion of the Mullen Center—designed in collaboration between New York City-based Robert A.M. Stern Architects (RAMSA) and multidisciplinary Philadelphia firm Voith and Mactavish Architects (VMA), which served as architect of record and designer of the building’s trinity of theater venues—concluded a series of capital projects that kicked off, naturally, with an athletic facility. In 2017, the university commenced a $65 million face-lift led by EwingCole at the beloved but aging Finneran Pavilion, home to the Wildcats basketball teams.

Aside from the expansive renovation of Finneran Pavilion and the revamp of a popular recreational field, the remainder of the campus transformation has largely focused on an area opposite the main campus along busy Route 30 East, or Lancaster Avenue. The Commons, a six-building cluster of residential halls and student amenities, also designed by RAMSA and VMA, debuted in August 2019. With athletics and housing accounted for—and a new Lancaster Avenue–spanning pedestrian bridge linking the main campus with the Commons—the completion of the Mullen Center served as both a dramatic finale and a demonstration of Villanova’s commitment to fostering the arts.
“To be part of a building project that does so much for an educational institution is incredibly meaningful,” said Daniela Holt Voith, founding principal of VMA, noting that Villanova’s decision to invest in a new performing arts center, instead of focusing wholly on sports facilities, is evidence of a university recalibrating its priorities to better accommodate a diverse student body.

“It’s so important to recognize that buildings like this don’t happen without passionate leadership,” Voith said. “What a transformative moment it is for an institution like Villanova to now have a flagship building that’s probably the best theater on the Main Line.”
The performing arts at Villanova are no longer relegated to the bench, so to speak.
Like the Commons, the masonry panel–clad Mullen Center offers a contemporary take on the Collegiate Gothic style that defines and dominates Villanova’s leafy Radnor Township campus, where the most iconic—and tallest—structures are the dual Gothic Revival spires of an 1887 Roman Catholic church. (The Mullen Center subtly, artfully incorporates a cross, a feature of all Villanova buildings, into its facade.)
“It’s really a pretty spare aesthetic,” Voith noted of the “Villanova Gothic” style. “It’s not nearly as exuberant as Cope and Stewardson’s Collegiate Gothic at the University of Pennsylvania or even the predecessor to that, which was their work done at Bryn Mawr College.”

Taking an all-under-one-roof approach pioneered by campus arts hubs like Wallace K. Harrison’s (soon-to-be-revamped) Hopkins Center at Dartmouth College, the Mullen Center includes a 200-seat black-box theater and the 75-seat Performance Lab along with classrooms, rehearsal studios, and support spaces spread throughout its upper floors. The building’s signature social space is a stately, sinuous shared lobby illuminated by full-height windows and, at night, custom chandeliers. As for the center’s largest venue, a 400-seat proscenium theater, Voith emphasized how “incredibly intimate it is,” adding that “the curved balconies help with that, but they’re also a structural feat to carry off—they’re both curving and sloping.”
While the hottest seats on this Big East campus likely remain the courtside ones, the Mullen Center is set to open new proverbial doors for Villanova’s arts community, and all in one unified, world-class location.
“I think this will allow Villanova to expand further into the arts and do things they’ve never done before,” Voith said. “They can take the talent of their faculty and students and really showcase it. And it will be a great addition to the community as well.”











