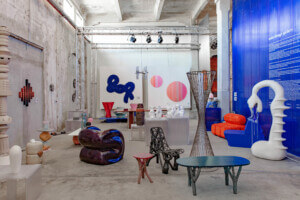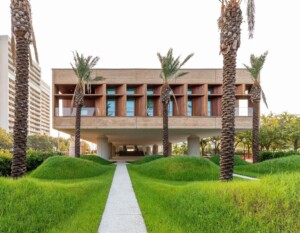While its sprawling and diverse lakeshore tends to get a bulk of the attention, the defining natural feature of Toronto, for many, is its urban forest. Functioning like a green circulatory system, Toronto’s park-studded, trail-laced ravine system is unruly, untamed, and mysterious as it snakes through the city. It’s also ailing and not always accessible to all. Home to a wide number of ecosystems and a vast amount of wildlife, it’s the largest ravine system of its kind in the world, encompassing roughly 27,000 acres of public and private land. Together, these gulches, gullies, and forested river valleys constitute roughly 17 percent of Toronto’s total landmass.
It’s only fitting then that the joint provincial-municipal agency tasked with protecting a large swath of Toronto’s ravine system, the watershed-focused Toronto and Region Conservation Authority (TRCA), is building a new headquarters both inspired by, and perched on, the edge of one the city’s signature geographic features, a Black Creek ravine.
Designed by local firm ZAS Architects + Interiors in collaboration with Bucholz McEvoy Architects, TRCA’s new headquarters will be an (almost) wholly wood affair—a cedar-clad mass timber structure that pointedly eschews concrete and steel and, per ZAS, “provides a strong biophilic work environment and acts as a repeated visual reminder of the building’s connection to the natural environment.”

Breaking ground in January 2020, the four-story mass timber structure is set to be complete by September of this year with occupancy scheduled for September 2022.
“We envisioned TRCA’s new workplace as one that will inspire, motivate and support the culture of its employees, who are champions of the local environment. We approached the design as an opportunity to reimagine the TRCA’s relationship with Black Creek Ravine, of which TRCA is a guardian,” said ZAS principal Peter Duckworth Pilkington in a statement.
Located on Shoreham Drive adjacent to the campus of York University in Toronto’s North York district, the 87,000-square-foot administrative office building aims to be one of the most energy-efficient commercial mid-rise buildings in North America. To achieve this goal (the project is targeting Net Carbon Zero, LEED Platinum V4, Toronto Green Standard Level 2, and WELL Silver certifications), the “wood first” building will feature an impressive range of sustainable systems including an energy-efficient building envelope, geothermal energy, roof-mounted solar panels, solar chimneys, an advanced HVAC system, and an automated exterior blind system that manages heating and cooling.
As detailed by ZAS, the automation system will alert TRCA employees via their personal devices as to when to either open or close windows so that the building is always using energy in an optimal manner. This will, according to the firm, engage occupants “to become active participants, much like they are active stewards of resource management for the community.”

Other notable, environmental impact-lowering features of the future TRCA HQ are a green roof, rainwater harvesting system, sustainable landscaping, and a quartet of soaring, glass-encased “water walls” in the building’s main atrium. The water walls will pull double duty, serving as part of the building’s HVAC system while also acting as a highly visible reminder of the agency’s raison d’être: safeguarding the Greater Toronto Area’s watersheds.
“Through the water wall feature, we’re making the building’s life support systems that are usually hidden infrastructure visible and tangible. Making the invisible, visible when it comes to energy use, serves as a very real reminder of the impact our daily lives and decisions have on the planet every day,” elaborated Duckworth Pilkington.


As described by ZAS Architects, views from the building’s south-facing facade will pull the edge of Black Creek ravine “visually into the core of the project, providing opportunities for employees and visitors to engage with the natural landscape.”
As for the building’s Ontario-sourced exterior cedar cladding, it references the historic structures of the adjacent Black Creek Pioneer Village, a TRCA-operated open-air heritage museum centered around a collection of historic 19th-century buildings. Established in 1957, the TRCA is currently headquartered in the city of Vaughn, just north of Toronto proper, not too far from its Kortright Centre for Conservation. (David Cronenberg fans will recognize the one of center’s modernist buildings as the Somafree Institute from The Brood.)
The cost of TRCA’s mass timber ravine-side head offices is roughly $53.6 million ($65 million CAD) with support coming from the NRCan GCWood Program. Once completed and operational, it’s expected that the TRCA’s new North York home will enjoy dramatically reduced operating costs (and carbon emissions) compared to comparably sized office buildings.











