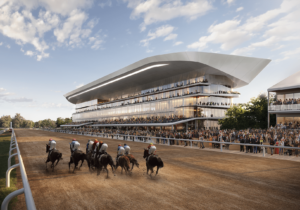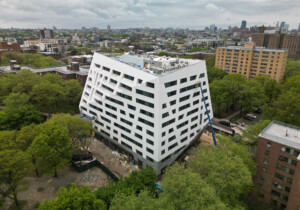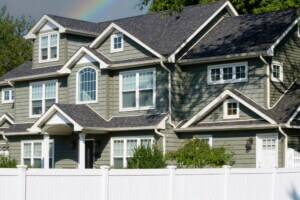The fate of the death-defying Bioscleave House, also known as the Lifespan Expanding Villa, once again hangs in the balance with news that the experimental four-bedroom dwelling in East Hampton, New York, has returned to the market with a listing price of $975,000—a bona fide bargain considering the zip code.
As reported by the New York Post, the 1.1-acre property at 113 Springy Hill Road was recently listed by Brown Harris Stevens Hamptons in a move that might invoke a sense of déjà vu for those following the recent plight of the experimental abode, originally completed in 2008 for a reported cost of $2 million by avant-garde artists, designers, and authors, Arakawa and Madeline Gins. The home was previously listed in 2018 for $2.5 million and, at the time, came perilously close to facing the wrecking ball at the hands of a local developer who sought to demolish the off-kilter local landmark and replace it with a multimillion-dollar McEstate. As of the spring of 2019, it remained on the market with a steeply reduced asking price of $1,395,000. It was for sale because the owners could reportedly no longer afford to maintain the idiosyncratic home. Failing to find a new buyer, the Bioscleave House was quietly pulled from the market only to reappear at the end of last month.
Cofounders of the Reversible Destiny Institute, a nonprofit organization dedicated to the study of how architecture can be best deployed to stretch out the human lifespan, Arakawa and Gins, who were also husband and wife in addition to frequent collaborators, designed the Bioscleave House as an “inter-active laboratory of everyday life” in which every domestic feature is meant to “reverse the effects of aging and transform the personal well-being and longevity of its inhabitants” according to its (now deceased) designers.
A rubberneck-inducing monument to color-blocking, the riotously hued home, described as the first realized work of “procedural architecture,” features wonky windows, askew light fixtures, a labyrinthine basement, and nary an interior door. Think of it as a longevity-preoccupied modernist variation of the Winchester Mystery House in San Jose or a Hamptons retreat inhabited by the bickering immortality-seekers from Death Becomes Her had they gone full-tilt Dadaist. (Arakawa, born in Japan as Shusaku Arakawa, was indeed a protege of Marcel Duchamp.) Essentially, it was designed to keep its occupants quite literally on their toes so that are forced to “actively negotiate even the simplest tasks,” explains the Reversible Destiny Institute.

As A.J. Artemel wrote in his AN review of The Saddest Thing Is That I Have Had to Use Words, an anthology of writings by Gin published last year:
“Gins and Arakawa designed buildings that were intended to help their occupants ‘learn not to die.’ With wildly uneven and bumpy floors, wild colors, disjointed—dangerous?—fixtures, and unpredictable changes in scale, these spaces encourage the occupant to continuously pay attention to their surroundings, to extend their personhood into their environment, and to be reaffirmed, personified, by the forces exerted by the off-kilter surfaces in turn. If one’s locus of awareness is constantly in motion like a pinball, it can never fall into stasis, non-being, death.“
Arakawa and Gins both passed away within a decade of completing the Bioscleave House, a mentally and physically challenging–but potentially mortality-skirting—habitable work of art initially commissioned by Italian collector Angela Gallmann. Arakawa died in March 2010 followed by Gins in January 2014. Both lost their life savings in Bernie Madoff’s Ponzi scheme in late 2008.
The Arakawa and Gins-designed cubist structure is actually an addition to the original structure on the property, a ’60’s-era A-frame designed by Carl Koch. The two structures—referred to in the listing as the “back” and “front” houses—were fused together by Arakawa and Gins to form a single structure that’s own lifespan may prove to be pitifully brief if the right new owner-savior fails to emerge.











