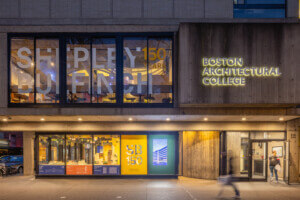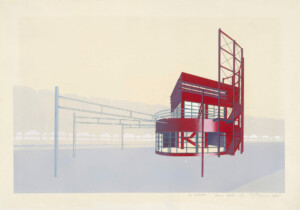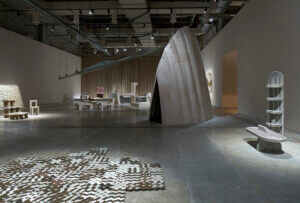The 27-acre multidisciplinary art and cultural campus Luma Arles made its public debut this weekend at Parc des Ateliers in Arles, a city in the south of France famed for its Roman monuments and warm, artist-enticing southern light. Just ahead of the hotly anticipated launch, new images of the complex’s craggy pièce de resistance, a twisting Frank Gehry-designed tower partially clad in 11,000 shimmering stainless steel panels, began making the rounds.
Although photos of Gehry’s near-completed geometric tower first circulated in the spring of 2020, reactions to the building were relatively muted at the time. Now, at its opening, the response to the Luma Arles Tower—or, simply, the Tower—from online commentators has been highly complimentary, more often than not confounded, but never ambivalent. The social media shellacking has involved snarky comparisons, grimace face emojis, and Photoshop-aided cheekiness.

Topping out at 180 feet, it’s the jagged, metallic top half of the Tower that’s prompted most of the negative online clamor. There’s more to the 12-story building, however: the Tower itself sits atop a metal-framed, glass-sheathed drum 177 feet in diameter that nods to the nearby Arles Amphitheatre. Influenced by the Colosseum in Rome, the two-tiered amphitheater, completed in 90 AD, is among the top UNESCO World Heritage Site-listed attractions in the ancient city.
While the lower half of the structure references famed Roman remnants, its highly conspicuous top half pays homage to the region’s natural beauty, namely the rugged limestone peaks of Les Alpilles, a mountain range that rises from the Rhône Valley. Gehry has also cited Vincent van Gogh’s Starry Night as an inspiration for the tower’s design. Immediately following a certain incident involving a razor and a mutilated appendage, the Dutch post-Impressionist committed himself to a psychiatric asylum at the Monastery of Saint-Paul de Mausole in Saint-Rémy-de-Provence, a commune located just to the northeast of Arles. Starry Night, which depicts the view from his bedroom at the monastery and prominently features Les Alpilles, was one of hundreds of paintings produced by Van Gogh during his sojourn in Saint-Rémy-de-Provence from 1889 to 1890.

As Gehry elaborated in his mission statement for the Tower:
“Les Alpilles have played a significant role in the cultural memory of the region and abroad. They figure prominently in Van Gogh’s paintings from the time he spent in Arles in which he depicted the mountains with visible, segmented strokes emphasising the dynamism and texture of the terrain. The manner in which Van Gogh rendered Les Alpilles influenced the development of the exterior cladding of the building. The design of the tower seeks to capture the movement of discrete elements across a surface.
This manner of breaking down the surface to visible modules became an important theme in the surface development of the building as it reinforced the idea of a ‘painterly building.’ The building changes in appearance as one moves around it, as each of the panels reflects light dierently. Over the course of the day the building will take on the colors and hues of the surrounding context and sky, adding the impression of movement across the facades.”
Spread out across 170,400 square feet, the Tower includes exhibition galleries, seminar rooms, studios, auditorium, a library, cafe, and archival and research space for Swiss art collector and entrepreneur Maja Hoffmann’s Zurich-headquartered contemporary art nonprofit, the Luma Foundation. At the top of the new landmark building, a viewing terrace provides sweeping views of Parc des Ateliers and beyond.


Visitors to the Tower will find a bevy of newly commissioned artworks, including large-scale and site-specific ones: Danny by Philippe Parreno, Olafur Eliasson’s Take your Time, a new iteration of Carsten Höller’s Isometric Slides, Christian Marclay’s The Clock, a monumental ceramic wall mural by Etel Adnan, Laguna Gloria by Liam Gillick, and more. Also opening in the tower’s galleries is The Impermanent Display, an exhibition of works pulled from the LUMA Foundation/Maja Hoffmann collection, featuring Rirkrit Tiravanija, Arthur Jafa, Urs Fischer, Paul McCarthy, Precious Okoyomon, and others. An additional exhibition, Three Generations: Works from the Emanuel Hoffmann Foundation Collection, features works from a slew of avant-garde greats including Bruce Nauman, Cy Twombly, and Rosemarie Trockel.
An ambitious $175 million redevelopment project completed in phases concluding with Gehry’s centerpiece tower, Luma Arles breathes new life into a former rail yard populated by seven historic industrial buildings. Four of the existing structures have been converted into exhibition and performance spaces by a renovation team headed by Selldorf Architects. Belgian landscape architect Bas Smets oversaw the design of the surrounding public parkland and gardens, which officially opened to the public this past weekend alongside Luma Arles Tower. Prior to Hoffmann acquiring Parc des Ateliers from the city in 2013 and formally launching Luma Arles that same year, the railyard had been abandoned since the mid-1980s.

Other major buildings and spaces that comprise the Luma Arles campus at Parc des Ateliers are: La Mécanique Générale, an exhibition space with workshops for Atelier Luma opened in 2016; La Grande Hall, an exhibition space renovated in 2007; Les Forges, an exhibition space opened 2014; La Formation, a building dedicated to artists’ residences that opened in 2018; Le Réfectoire, a restaurant opened in 2020, and Hôtel du Parc, a small hotel that opened this year in the old Le Médico-Social building. All were renovated by Selldorf Architects with the exception of La Grande Hall, which predated Luma Arles under an initiative of the Provence-Alpes-Côte-d’Azur Region.
“With every space in the complex we seek to create a balance allowing the 19th-century industrial vocabulary to coexist simply with contemporary purpose, all the while creating well-proportioned spaces with controllable natural light and clear circulation,” said Annabelle Selldorf, founding principal of the New York-based Selldorf Architects.
Major exhibitions that opened this weekend across the larger Luma Arles campus include Pierre Huyghe’s After UUmwelt in La Grande Hall and Prelude, a group show presenting the works of Sophia Al Maria, Kapwani Kiwanga, P.Staff, and Jakob Kudsk Steensen at La Mécanique Générale. The Smets-design landscape also serves as a backdrop to a handful of major outdoor installations now on view including a full-scale, glow-in-the-dark skatepark designed by Koo Jeong A; Krauses Gekröse, a monumental sculpture by Franz West, and Carsten Höller’s Seven Sliding Doors Corridor.
Visiting Luma Arles, including the Tower and the other exhibition spaces, is free but requires advance reservations. Open from 7:00 a.m. to 8:30 p.m., the park at Parc des Ateliers is also free but does not require a ticket.




















