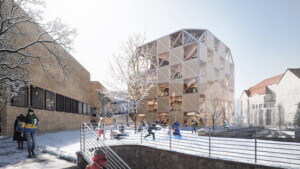Mass timber design and construction in North America is oft depicted as a coastal affair, with British Columbia and the Pacific Northwest, as well as the Northeast, taking the lead in this fast-growing sector. However, the Midwest is rapidly assuming a more prominent role in the field with particular hotspots, such as the University of Arkansas and the University of Idaho, driving the next generation of mass timber projects. Mass timber is also gaining steam towards the Great Lakes in the state of Wisconsin; the tallest timber tower in the world is currently under construction in Milwaukee and industry doyen Michael Green Architecture recently presented plans for a 14-story timber tower in Madison.

The project, dubbed Baker’s Place, is backed by developer The Neutral Project, a real estate company that is attempting to establish a more sustainable model for the industry and is located in the Tenny-Lapham neighborhood. C-shaped in plan, the development will consist of three volumes that range in height from 9-to-14 stories and will incorporate an existing two-story historic building found at the corner of the site. In total, the proposal offers 220 market-rate units split between apartment dwellings and townhomes, and the podium will include approximately 11,000-square-feet of commercial space.
Cross-laminated timber is being proposed for the structural system, and the new portion of the project will be clad with a palette of pre-weathered steel and white matte and textured terra-cotta. The design will also incorporate Passive House and WELL Building Standards to reduce embodied and operational carbon while improving thermal and acoustic comfort. In a bid to further boost Baker’s Places’ sustainability credentials, the design also proposes a rooftop solar panel array to offset the development’s energy demands and a system of green roofs to support a more comprehensive stormwater management system.

Baker’s Place also seeks to be a good neighbor through the incorporation of a resident app-supported Tesla ride-share and bike-share program, and publicly accessible landscaped ‘mews’ between the historic Baker Building and the new complex. In a statement, Michael Green Architecture expanded further in this area by noting that they “believe this project in Madison has the potential to positively revitalize a historic area by preserving the past with respectful design and meeting high sustainability and livability standards that meet the future needs of residents and community members.”
The project is still under review by the district alderman, and the development team will present further plans to Madison’s Urban Design Commission in the Spring of 2022.











