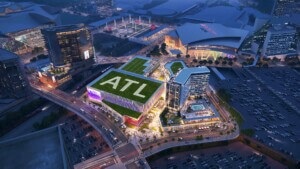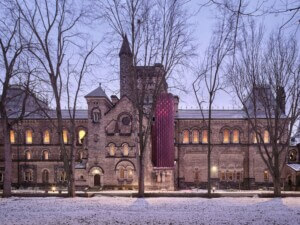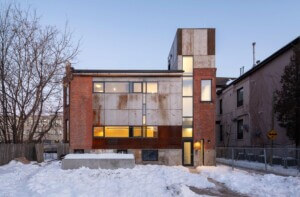Toronto is no stranger to ambitious developments; the city’s real estate market is white-hot and consistently ranks as one of the fastest-growing metropolitan regions in North America. Nowhere is this more pronounced than in the city center, where developers are eyeing every nook and cranny for buildable space. One such location is a centrally located rail corridor leading to the city’s Union Station, where a Safdie Architects-designed mega-district proposal recently received approval by a provincial planning tribunal. The multibillion project, dubbed the ORCA, or Over Rail Corridor Area, is backed by a consortium consisting of the Craft Development Corporation, Kingsmen Group, and Fengate Asset Management.

It seeks to deck over the rail corridor to reclaim approximately 16.5 acres of land. The bulk of the project, about 10.5 acres, would be converted into a sinuous public park, that, by virtue of the engineering requirements below, would be multileveled and partially accessed by stairwells and elevators. The remaining six acres will consist of residential, office, hotel, and retail structures and it is estimated the project would bring about 3,000 new units of housing; in typical Safdie Architect’s fashion, the proposed eight residential towers are large, possess Jenga-like massing, and are all linked by a series of sky bridges.
“As the city has expanded westward, the railway lands have increasingly become a brutal barrier between the King West Community and the growing waterfront district,” said Safdie Architects founder Moshe Safdie in a statement. “Our design aspires to forge a reconnection in the community fabric by creating a lively park that is economically viable and promises a unique destination experience for Toronto. As an isolated park is unlikely to generate the diversity of activity required to animate the neighborhood, our design integrates amenities for city life like shops, restaurants, and offices into the park itself, drawing in residents and visitors alike.”

Decking over rail yards and other transportation corridors is seemingly all the rage these days. Projects such as New York City’s Hudson Yards and Sacramento’s The Railyards have been pitched as near-utopian development schemes to transform fallow land into habitable and taxable stretches. However, as reported by The Globe and Mail, isn’t all sunshine and rainbows: there are serious questions as to the accessibility of a public park that, at certain points, is placed behind an approximately 82-foot street wall, and whether the relatively ‘green’ developers have the wherewithal to take on such a mammoth scheme.
No estimated date of completion forthe ORCA has been revealed at the time of writing.











