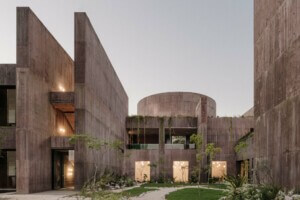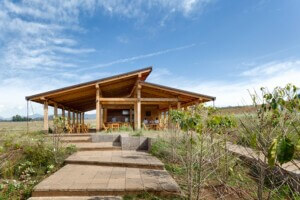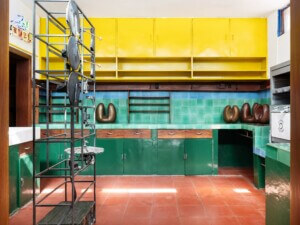Architect Tatiana Bilbao grew up in the center of Mexico City, in the Colonia Cuauhtémoc, not far from her current office. The city’s vast diversity has been a constant inspiration for Bilbao, who places human connection and our relation to the environment at the core of her practice. “I’ve lived a very urban life—I’m always very conscious of how social spaces develop,” she said.
Yet Bilbao, who comes from a family of architects, recalls not wanting to follow in their footsteps when she was younger. “I studied marine biology, industrial engineering, and then industrial design,” she said. “But then I thought to myself, ‘I don’t want to be a carpenter—I want to design houses!’” In 2004, she established her eponymous architecture studio.
Since 2015, Bilbao has also taught spring courses at the Yale School of Architecture. This past year the architect ran an Advanced Design Studio called Lost Commons, with a curriculum that included the works of feminist writers such as Hannah Arendt, Silvia Federici, and Dolores Hayden. Bilbao instructed students to design domestic spaces after “analyzing the parts of a house according to each space’s social and cultural implications, and to the relationship with the body.” She applied this thinking herself for the 2015 Chicago Architecture Biennial, where she presented a modular prototype for an affordable housing unit that, according to her, exemplified the “adaptation and acceptance of each user’s living needs.”
When discussing her home country’s current housing crisis, the architect says that the only way out is to question the deeply ingrained cultural systems that produced it. “In order to move forward and generate better opportunities to improve quality of life, we must be open to accept diversity in housing models,” said Bilbao. “What is being done with social housing is a crime. The government is boxing people in instead of giving them sufficient places to live.”
Ways of Life, Edersee Lake, Germany

In 2017, curators Christoph Hesse and Neeraj Bhatia asked Bilbao to design an experimental house where they could live as well as work. “Historically humans have lived and worked in the same space,” Bilbao noted, explaining that “it’s only in cities within the last 150 years that the two have become separated.” The resulting house has six informal flexible spaces that enable the clients to shift seamlessly between leisure and professional life.
Research Center, Mazatlán, Mexico

The concept of the aquarium has become “a fantasy—a spectacle that does not allow for connection to the ocean or an understanding of its importance in our life,” Bilbao explained. This new aquarium on the Mexican coastline has a concrete structure that appears to have been there since the beginning of time, swallowed by an endemic garden. The architect worked with a team of marine life specialists to design the center, which is dedicated to the research, protection, and display of the flora and fauna of the Sea of Cortés.
Hunters Point, San Francisco
The site, a power plant at the edge of San Francisco, has a rich sociocultural history. “It’s been home to a marginalized community that for many years fought to remove the very same power plant we are working on today,” Bilbao explained. A group of activists won a lawsuit to close the plant, and in 2007 it shuttered its doors. One substation remained, and in 2016 the Pacific Gas & Electric Company asked Bilbao to develop a master plan that would integrate it with the community, “before the housing market drives them out,” she said. The project is showcased in the upcoming exhibition Architecture from Outside In at SFMOMA. The goal, said the architect, is to get the community “to question the processes of city-building.”
Estoa UDEM, Monterrey, Mexico

The University of Monterrey commissioned the studio to create a mixed-use academic and commercial building as part of an over-one-million-square-foot expansion. Constructed atop a massive pit, the building has underground levels for private use, while the ground and upper levels are for public functions. Like her other projects, Estoa UDEM was designed with deep consideration for personal, social, and cultural activity. “The scale is very much focused on the relationship of the body with the space,” she said.











