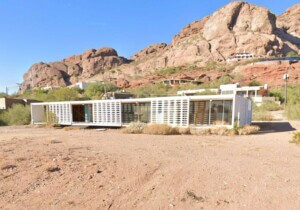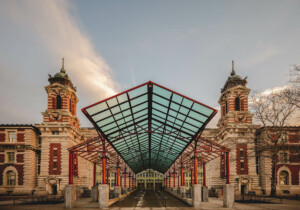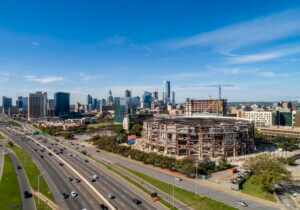Near the banks of the Delaware River in New Jersey’s capital city of Trenton, two remnants of a bygone Brutalist era are currently being dismantled by the state government. Designed by architects and life partners Alfred Clauss and Jane West Clauss, the pair of buildings was constructed between 1962 and 1965, a period during which New Jersey officials sought to expand the capital campus.
One building, which houses laboratory facilities for both the state’s Department of Agriculture and the Department of Health, is a 6-story cylinder. The other is 8 stories tall, roughly cubic in form, and houses primarily administrative offices.
Having worked with Ludwig Mies van der Rohe and Le Corbusier in the past, the Clausses used raised concrete panels on each building’s facade to accentuate the effect of light across their surfaces. With windows as voids between patterned solid elements, the two structures appear to be woven like baskets.
When former New Jersey governor Chris Christie introduced a new master plan for the state’s central office campus, a group of concerned citizens formed Stakeholders Allied for the Core of Trenton (ACT!). The group raised concerns about the price, legality, and business-friendliness of the undertaking, but also noted the project’s reflection of poor development practices. A lawsuit filed by ACT! ultimately failed to prevent Governor Christie’s proposal from moving forward. The current administration, led by Democrat Phil Murphy, has pushed even harder to implement the original plan.
Last month, Docomomo (International Committee for Documentation and Conservation of Buildings, Sites and Neighbourhoods of the Modern Movement), reported that demolition had already begun on the cylindrical building (Docomomo is documenting the destruction on their website). The preservation-focused organization is seeking signatories for a petition to save the remaining cubic structure from demolition.
As of writing, the state plans to replace the two architectural landmarks with surface parking lots. While both are technically eligible for protection under potential National Register of Historic Places listings, no such landmark status is currently in place. The plan to increase available surface parking by flattening part of Trenton’s architectural fabric is strangely reminiscent of the original construction of the buildings in question. In the 1960s, both the office and the laboratory structures were part of a state-led redevelopment scheme that saw a number of local families displaced in favor of parking lots and modernist design. Hopes were high that the city and state had learned from such lessons, but to seemingly no avail.











