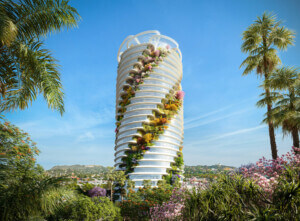Foster + Partners has revealed the revised master plan for Centennial Yards, a sprawling 50-acre development zone on the southern fringes of downtown Atlanta, anchored by State Farm Arena and Mercedes-Benz Stadium (home to the Atlanta Hawks and both the Atlanta Falcons and Atlanta United, respectively).
Revitalizing a sea of unsightly sunken surface parking lots and rail yards in an area known as The Gulch, the $5 billion Centennial Yards, described by the firm as an “experiential and inclusive mixed-use development,” is billed as one of the largest sports and entertainment real estate projects in the country. In addition to the two crowd-drawing sports venues opposite the development zone, the highly walkable and mass transit-adjacent Centennial Yards is set to include 12 million square feet of creative office space, mixed-income housing, retail, hotels, and drinking and dining establishments including a brewery. Ample open green space is also included in the plan.
Fosters + Partners recently joined the Atlanta studio of Perkins&Will in updating the existing master plan; the two firms will further collaborate in refining a plan that “positions Centennial Yards as a leading model of urban design and placemaking,” per the London-headquartered Foster + Partners.

The Centennial Yards Co., formed as a partnership between an affiliate of Los Angeles-based real estate behemoth CIM Group and a group led by Atlanta Hawks owner Tony Ressler, is leading the transformative project in the role of master assembler and developer. (Richard Ressler, co-founder and principal at CIM Group, is brother of Tony Ressler.) In May, it was announced that former Atlanta BeltLine and Invest Atlanta honcho Brian McGowan had been brought on as president of Centennial Yards Co.
Tapped to join Perkins&Will—and now Foster + Partners—as part of the larger project design team thus far are Atlanta-based firms Cooper Carry, Choate + Hertlein Architects, Stevens & Wilkinson, and Studio H Architecture Planning Environments (SHAPE). Kimley-Horn and Sykes Consulting, Inc. are serving as consulting engineers.
“We are extremely excited to be part of Centennial Yards,” said Armstrong Yakubu, senior partner at Foster + Partners. “We believe this project is a unique opportunity to stitch the fabric of this great city together with state-of-the-art buildings, amenities and public spaces that will transform this part of Downtown Atlanta.”
Tweaked in response to community- and shareholder-generated feedback, the revised Centennial Yards plan further improves the pedestrian-centric scale of the new neighborhood while realigning itself as less an insular, self-contained enclave. To paraphrase Yakubu, the project is envisioned as a stitched-together continuation of the patchwork of established Atlanta neighborhoods such as Castleberry Hill, Sweet Auburn, and Fairlie-Poplar in the vicinity of the soon-to-be-former Gulch.

As the firm elaborated in a press statement:
“The design team closely studied the historic city grid of the surrounding neighborhoods to create a walkable urban environment that celebrates the outdoor lifestyle of Atlanta. Designed to be continuous with the surrounding city blocks and neighborhoods and responding to previous consultation exercises, the updated plan provides increased walkability and access, and is designed to blend with adjacent communities in style and scale. The pedestrianized routes, shared surfaces and landscaped plazas form a vibrant public realm that can accommodate a broad range of experiences and opportunities, while providing outdoor gathering spaces for all Atlantans.”
As part of an adaptive reuse-focused first development phase, major elements of Centennial Yards South, a 6-acre section of the larger 50-acre neighborhood, have already been completed or are currently underway. Centered along Ted Turner Drive, the Centennial Yards South district will include roughly 130,000 square feet of office and retail space along with a 162-unit apartment complex located within the old, long-vacant Southern Railway headquarters building and depot. Fifteen percent of the loft-style units in the complex, which was completed this spring, are set aside as affordable for residents making under 80 percent of the area median income.
In total, 1,000 new units of housing are planned for Centennial Yards, although Atlanta’s Downtown Development Review Committee has stated that this number is far too low considering the massive scope of the new ground-up neighborhood rising from The Gulch. (The moniker is appropriate as the viaduct-laced area is essentially a manmade ravine created by the expansive railway junction at the site that dates back to the 19th century.)

The reveal of the updated master plan and Foster + Partners involvement comes at roughly the same time that the Centennial Yards Co. development team submitted a Special Administrative Permit (SAP) application to the city so that work can proceed at the rest of the site beyond Centennial Yards South.
“Every great city has a great downtown — where employees want to work, tourists want to visit and, most importantly, residents want to live,” said McGowan in a statement shared earlier this month. “With this SAP submittal, the goal is to enable the infrastructure work and lay the groundwork to support vertical development.”











