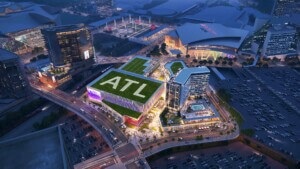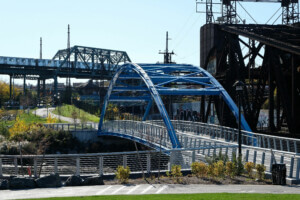Following an initial unveiling last July, more details and renderings have been released of the recently green-lit One Beverly Hills, a 17.5-acre, $2 billion project described as one of the “largest and most environmentally advanced private real estate development projects” in the United States.
Led by the development team of Alagem Capital Group and Cain International, the complex sits adjacent to the Beverly Hilton and Waldorf Astoria Beverly Hills in the heart of the tony Los Angeles County city and was designed by Foster + Partners with Gensler serving as executive architect. Building design and engineering firm Glumac is overseeing the expansive, LEED Platinum-targeting sustainability measures and the Los Angeles-based RIOS is helming the development’s lush landscape design, which will include 8 acres of botanical gardens—a “sustainable oasis of wellness” per Foster + Partners—spread throughout the grounds.
As previously detailed by AN, these (mostly) open-to-the-public gardens will anchor the development, which is set to include a pair of plant-wrapped, circular condominium towers—the tallest in Beverly Hills—and a third, squatter building that will house a luxury hotel and over three dozen shared-ownership condos.


According to a press release announcing the official launch of One Beverly Hills, the gardens will include a total of 40 tree and 250 plant species from 13 different botanical regions of California. It will also hold sculptures, water features, shaded seating areas, and two miles of winding pathways spread throughout a triangular, golf course-adjacent development site wedged between Wilshire and Santa Monica Boulevards. A community-based conservancy of One Beverly Hills residents, local school and community leaders, and representatives of the iconic neighboring hotels will lead educational programming and operations within the gardens.
“To create inspiration and sustainability within the open spaces of the site, we looked to establish curated botanical collections influenced by the native landscape of California, which has a wealth of natural beauty for us to draw from,” elaborated RIOS founder Mark Rios in a statement. “These diverse botanical experiences utilize sustainable systems, such as a combination of reclaimed and storm run-off generated water, to ensure the One Beverly Hills Botanical Gardens will be a horticulturally-rich terrain and lush escape and serve as a nexus of wellbeing for the local ecology, residents and visitors alike.”


“The design of One Beverly Hills is sensitive to the history and rich traditions of California,” added David Summerfield, Head of Studio at Foster + Partners. “Set within lush greenery, the organic architecture and the landscape come together to form a symbolic gateway that is very much of its place.”
One Beverly Hills was approved last month by Beverly Hills City Council in a 4-to-1 vote. As reported by Los Angeles Magazine, the lone dissenting vote came from council member and former Beverly Hills Mayor John Mirisch, who bemoaned the development’s total lack of affordable housing and referred to it at a previous meeting as “a project that is elitist, exclusive and exclusionary.” He added: “Without affordable housing, the project has turned into a castle-fortress of exclusion.”
As part of the development’s formal launch, a bulk of the new details and images revolve around residential interiors, luxury hospitality spaces, and myriad exclusive amenities available to those who can afford to secure one of the 300-plus condo units located in the 32- and 28-story residential towers or in the third building. New renderings also depict the Beverly Hilton, which will be extensively revamped as part of the larger development.


Chief among the high-end bells and whistles is a tri-level private club that will be accessible to residents and a handful of non-residents who are, per the launch announcement, “looking for for a level of service and amenities that rival the finest resorts around the world.” Spread across 130,000 square feet, the club will feature a high-end spa, private restaurant and lounge, wine tasting room and cellar, bowling alley, screening rooms, and an expansive fitness facility complete with an indoor lap pool, sports courts, open cardio spaces, and al fresco exercise areas.
As for the homes, they will range between 2,000 and 16,000 square feet and feature designer kitchens, smart appliances, soaring ceilings, and floor-to-ceiling glass opening to spacious balconies that “mediate between private living and garden greenery, breaking down boundaries between indoor and outdoor living.” Some homes will include terrace plunge pools and direct elevator access; all include access to luxury hotel services.
While One Beverly Hills’ ultra-opulent trappings—the zip code is 90210, after all—permeate the overall development, the strong emphasis on sustainability and holistic wellness also dominates.

As mentioned, the project is seeking LEED Platinum certification in addition to WELL certification. To that end, a wide array of environmental impact-lowering elements will be deployed, including a central geothermal system used to heat and cool the buildings, a rainwater and recycled greywater system for landscape irrigation that aims to save millions of water annually, and an onsite photovoltaic array with a centralized battery storage system and chilled water thermal energy storage system. All 1.375 million square feet will be built from recycled, low embodied carbon, and low toxicity materials. While there will be a sprawling parking garage tucked beneath the complex, One Beverly Hills is designed to promote alternative modes of mobility—namely walking and biking—and said parking garage will feature EV charging capabilities. Eventually, L.A. Metro’s Purple Line Subway extension will also run through the area with a station on Wilshire and Rodeo Drive after fierce pushback from the City of Beverly Hills.
“Our mission is to establish One Beverly Hills as one of most environmentally conscious real estate development examples on the world stage, with healthy and intelligent buildings and open spaces,” said Nicole Isle, chief sustainability strategist at Glumac.
One Beverly Hills, the second iteration of a development plan at the same site that was originally poised to break ground in 2017 under a different development and design team, is slated to open in 2026.











