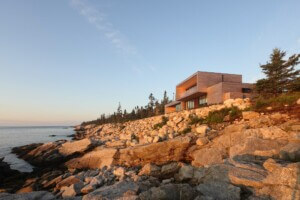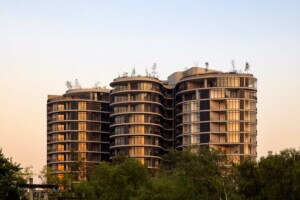When a young couple looking to downsize snatched up a dumpy 1921 bungalow in West Seattle, they knew they wanted a full remodel. The transformation, headed up by local firm SHED Architecture & Design, is night and day: the 2,400-square-foot home is dramatically brighter on the inside (and darker on the outside, thanks to new charcoal clapboards).
Ample southern daylight falls through picture windows, and extensive cabinetry imparts warmth in a climate famous for its dreary rainfall. SHED opened up the interiors by removing partitions and inserting leaner substitutes. The architects installed a casework screen between the living and dining areas, which enjoy views of Mount Rainier, and they tore out a wall closing off the kitchen, assigning its load-bearing role to a single svelte column. “It was a necessity,” said SHED principal Prentis Hale of the column, which anchors the kitchen island. “It was less of a lightbulb idea than a surgical solution to a structural requirement.”

A truly bright idea, however, is the Kerf Design casework throughout the kitchen, in a maple veneer that glows against the charcoal laminate.
This article originally appeared on our interiors and design website, aninteriormag.com.











