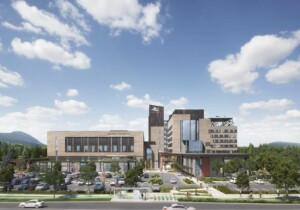Maggie’s Centre, the cancer support organization with centers throughout the United Kingdom, recently opened its newest outpost in Southampton, a city in southwest England. Designed by the London-based firm AL_A, Maggie’s Southampton transformed a former parking lot into the new oncology unit for Southampton General Hospital.
The four surrounding gardens, designed by local landscape designer Sarah Price, are populated by wood anemones, orchids, celandines, and Scots pine trees that tower over the site, treating the center as an oasis separate from the adjacent hospital. Subtly distinct from one another in design and foliage, each garden was inspired by the rich biodiversity of the woodland glades of New Forest National Park, a nearby 219-square-mile green space.
“The ambition is for there to be the strong sense that the garden has always been there,” Price explains on her website, “a natural haven that provides seclusion and protection from the outside world.”

At a mere 4,500-square-feet, the single-story building feels larger than it truly is owing to a pinwheel floor plan that visually draws the surrounding gardens inward through large floor-to-ceiling windows, while the exterior’s reflective surfaces clad in pounded metal appear to further dissolve the building into the woodlands. The hard edges of the building are softened by a tactile material palette that includes a rippling, earth-toned ceramic, designed in collaboration with Ceramica Cumella to perform as load-bearing and acoustic insulation, that extends beyond the interior to divide the gardens into discrete sections as well as to provide shade.
At the center of the pinwheel plan is a large kitchen table (a signature community-building element at the heart of all Maggie’s Centres) positioned beneath a circular skylight, the only curvilinear design gesture found throughout the building. The private areas, including quiet spaces and consulting rooms, are of varying sizes to host a wide range of functions and are all located at the exterior corners of the building to draw in the surrounding gardens.
“I am absolutely thrilled with our newest centre designed by Amanda Levete and her team at AL_A,” wrote Dame Laura Lee DBE, chief executive of Maggie’s Centre, in a press release. “They have interpreted our brief beautifully and their exacting attention to detail has created a stunning building with large windows that flood the centre with natural light. Their play on inside and outside space and the close working relationship with landscaper Sarah Price has created a garden that will give people with cancer and our staff views of greenery on all sides.”

















