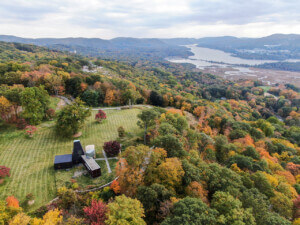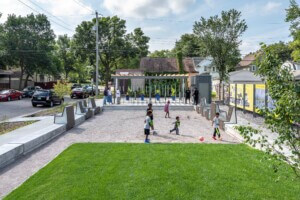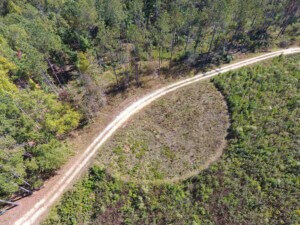North Carolina’s Research Triangle is home to a multitude of expansive recreation-focused parks other than the region’s titular 7,000-acre R&D complex, which, of course, isn’t a park in the traditional sense. However, central North Carolina is lacking a proper 21st-century city park that takes sustainability, accessibility, and the needs and wants of the community into full account.
That will all change when a first-of-its-kind for the region urban park makes its public debut in downtown Cary, the Research Triangle’s third-largest municipality after Raleigh and Durham, in the summer of 2023. This past weekend, Cary, which is also the second most populous unincorporated town in the United States with over 166,000 residents, held a celebration to formally kick off construction and development work at the 7-acre park site, a $50 million (now $69 million) project two decades in the making. Pre-construction work commenced in February of this year. After the park master plan was adopted by the Cary Town Council in March 2019, construction was initially scheduled to begin in the fall of last year for a planned 2022 opening but that was delayed.
Landscape architecture and urban design studio OJB Landscape Architecture is helming the design of the aptly named Downtown Cary Park. Led by James Burnett, the firm is best known for transformative projects including the freeway-capping Klyde Warren Park in Dallas, Levy Park in Houston, and Chicago’s Park at Lakeshore East. As previously noted by AN, when the firm was announced last October as the winner of a 2020 National Design Award in the landscape architecture category, OJB-led projects yield community-benefitting and connectivity-bolstering change in the cities where open spaces like the ones mentioned above are located.

The promise of catalytic change is very much present in the design of the ambitious Downtown Cary Park, which is being positioned as a central element in the larger revitalization of the town’s downtown core.
“We see parks and open spaces as critical public infrastructure that make our communities stronger, healthier, and more connected,” said Cody Klein, a partner with OJB Landscape Architecture, in a statement. “We applaud the Town of Cary’s visionary investment in this type of public infrastructure as a critical foundation for the future growth of their downtown. This will be a park for the community, based on the community’s aspirations, for generations to come.”
The design of the park is organized as a series of outdoor “rooms” anchored by a sprawling Great Lawn and linked by a series of snaking paths, elevated walkways, and water features. These water features play a key role in the park’s design, taking the form of green infrastructure—bioswales, rain gardens, terraced ponds, and more—that will double as interactive public amenities while also managing and controlling the flow of water within a vital urban watershed area.
As noted in a press announcement, the park will “balance active programming with a unique botanical experience” and feature shade gardens, perennial gardens, wetland and aquatic plantings, pollinator gardens, native meadows, and more. While the park’s plantings will showcase the “extraordinary natural beauty native to North Carolina and the Piedmont,” the defining feature of the park, as noted in the press announcement, will be its active programming: art exhibitions, performances and concerts, cardio and fitness classes, outdoor film screenings, and more.

This programming will be held throughout the park in several key areas, including at the Great Lawn, a flexible space described as the “beating heart of the park” that will be equipped with a soaring performance pavilion for concerts and other large-scale events. This performance space and other pavilion structures across the park were designed in collaboration with Boston-based Machado Silvetti.
Other core areas of the park will include Academy Plaza, an extension and reimagining of an existing one-acre park at the site that will feature a multi-use pavilion, shaded seating, interactive water feature and more. The Gathering House and Garden will be a tranquil space flanked by a botanical garden that’s geared both quiet, contemplative moments and celebratory events, and the Nest, a nature-focused play area described as a “one-of-kind experiential and inclusive play environment that will stretch the imagination for kids of all ages and abilities.” Finally, the new programming will be rounded out by Park Street Courts, a bustling social and recreational hub, complete with a putting green, where park visitors can partake in a range of games and activities including cornhole, ping pong, and more. Directly adjacent to the Park Street Courts and a planned dog run will be the Bark Street Bar, another social spot offering snacks, drinks, and other amenities within a large shaded pavilion with a snaking roof.
Described by Ted Boyd, Cary’s director of economic development, as a “catalyst for growth for years to come,” Downtown Cary Park is slated to open in the summer of 2023.















