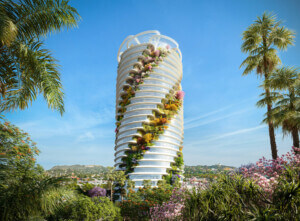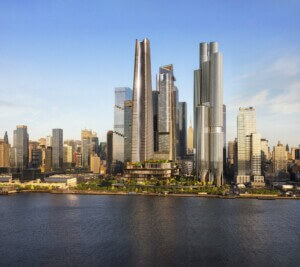New Haven, Connecticut-headquartered global architecture studio Pickard Chilton has announced that it will lead the design of a freeway-abutting, 38-story new office tower in downtown Dallas. Dubbed Field Street Tower, the Hillwood Urban-developed high-rise, at 600 feet, will stand as the tallest office tower to join the skyline of Texas’s third most populous city in 30 years. Per Pickard Chilton, the glass-sheathed structure will serve as a “new centerpiece of the city’s skyline.”
The last two commercial skyscrapers built in Dallas to rise above 600 feet are SOM’s Chase Tower (738 feet) and the Philip Johnson- and John Burgee-designed Comerica Bank Tower (787 feet), originally known as Momentum Place. Both postmodern giants were completed in 1987. Dallas’s tallest skyscraper overall is the JPJ Architects-designed Bank of America Plaza, which opened in 1985 and towers 921 feet over Civic Garden in the downtown core.
Rising above the Woodall Rodgers Freeway at 2012 N. Field Street near the Perot Museum of Nature and Science, Pickard Chilton’s tower is set to include 520,000 square feet of office space across a total of 23 floors. Below the office-dedicated floors will be 7,500 square feet of ground-level retail and a staggering 13 levels of above-grade parking. (It’s car-crazy Dallas after all.) Relatedly, Field Street Tower will be just down the way from OJB Landscape Architecture’s freeway-capping Klyde Warren Park extension. In a nice bit of continuity, the National Design Award-winning firm has also been tapped to oversee the new tower’s landscape. BOKA Powell is serving as the architect of record for the project.
Set apart from its similarly lanky neighbors by a high-performance enclosure and a series of balconies that emerge from the upper floors as the building “rises and twists,” Field Street Tower’s prominent positioning above Woodall Rodgers Freeway at the edge of downtown will establish it as a “new gateway to Dallas,” according to a press announcement from Pickard Chilton.
“Establishing the gateway to downtown, Field Street Tower will create unique views and experiences from both inside and out, while also prioritizing the health and wellness of its occupants” said design principal Jon Pickard.
Planned features and amenities of the LEED Silver-targeting tower, which embraces a COVID-era emphasis on occupant health and wellness, include a 16th-floor sky lobby leading to a spacious private tenant lounge with sweeping city views as well as a state-of-the-art conference center; a vertiginous, half-acre outdoor green space dubbed the “Sky Park,” to be located on the 16th floor, and a 9,000-square-foot fitness facility featuring a full wall of floor-to-ceiling glass. There are also plans for a coffee bar, retail space, and restaurant with outdoor seating. Flexible office floor plates will range from approximately 18,000 to 25,000-square-feet with 10-foot-high ceilings.
While no major tenants have been announced, D Magazine speculates that Field Street Tower could serve as the ideal (partial) home for Goldman Sachs Group, which is currently seeking out at least 1 million square feet of office space for its North Texas campus. Goldman Sachs’ Dallas offices have been located at the Trammel Center since 2018. Field Street Tower is expected to open in 2024.











