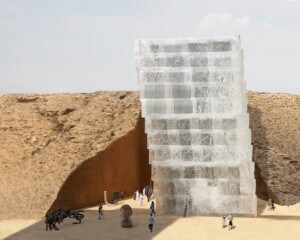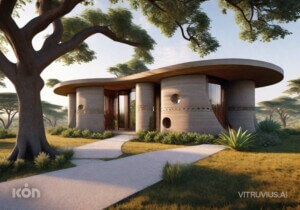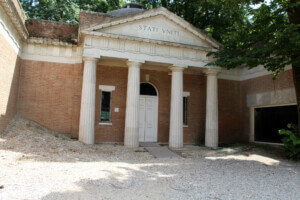A freestanding, unreinforced pedestrian bridge built from 53 3D-printed concrete blocks is now open for leisurely foot traffic in Venice. Although Striatus doesn’t carry pedestrians over one of the city’s famed canals, this first-of-its-kind structure is now open for park-bound traversing at the leafy Giardino della Marinaressa during the run of the 2021 Venice Architecture Biennale.
The roughly 40-by-52-foot arched footbridge was conceived of by Zaha Hadid Architects Computation and Design Group (ZHACODE) in collaboration with the Block Research Group (BRG) at ETH Zurich University and a multinational cohort of project partners including: Holcim, Incremental3D (in3D), and Ackermann GmbH, the last of which created the bridge’s CNCed timber framework. ZHACODE is credited with the design and fabrication design of the structure; BRG partnered with ZHACODE on these elements as well as structural engineering, logistics, and assembly and construction of the bridge, which is the first load-bearing, 3D-printed concrete bridge to be realized without steel reinforcement or mortar.

As detailed in press materials from the Striatus team, the project focused on diminishing much of the environmental impact associated with reinforced concrete structures as possible. Employing a new type of concrete for additive construction developed by in3D with researchers at ETH Zurich, the masonry-style, compression-only Striatus is “stable due to its [funicular] geometry only, ” while its unique design “allows the forces to travel to the footings, which are tied together on the ground.”
Elaborated the project team: “The concrete is not applied horizontally in the usual way but instead at specific angles such that they are orthogonal to the flow of compressive forces. This keeps the printed layers in the blocks nicely pressed together, without the need for reinforcement or post-tensioning.”
“This precise method of 3D concrete printing allows us to combine the principles of traditional vaulted construction with digital concrete fabrication to use material only where it is structurally necessary without producing waste,” added Philippe Block, an ETH Zurich professor who leads the university’s BRG alongside Tom Van Mele.

In addition to the low-waste nature, Striatus can easily be dissembled, relocated, and rebuilt in different locations multiple times due to the fact that is constructed without mortar or binders. When the truly circular structure reaches the end of its useful lifespan, it can be separated and recycled in its entirety. A post-Biennale location for Striatus, which will remain on view and accessible to pedestrians at the waterfront Giardino della Marinaressa through November 21, has not been announced (if there is one.)
Beyond ephemeral footbridges at the Biennale erected to demonstrate promising advanced computational design methods and emerging robotic 3D printing technologies, the project team presented what it calls a “blueprint for building more with less.” Specifically, BRG, in partnership with Swiss-based building materials giant Holcim, is looking to disrupt the construction industry with a more planet-friendly alternative to reinforced concrete floor slabs. This new, unreinforced flooring system would require just 30 percent of the volume of concrete and 10 percent the amount of steel compared to its conventional counterpart.

“With an estimated 300 billion square metres of floor area to be constructed worldwide over the next 30 years,” explained the project team, “and floors comprising more than 40 percent of the weight of most high-rise buildings introducing the principles demonstrated by Striatus would truly disrupt the construction industry-transforming how we design and construct our built environment to address the defining challenges of our era.”
Striatus, which aims to establish a “new language for concrete that is digital, environmentally advanced and circular by design,” isn’t the first time ZHA and UTH Zurich have partnered to design and construct a concrete creation. In 2018, the London-based architecture firm and BRG collaborated on KnitCandela, a 13-foot-tall curved concrete pavilion at Mexico City’s Museo Universitario Arte Contemporaneo that was formed with a 3-D-knitted framework.



















