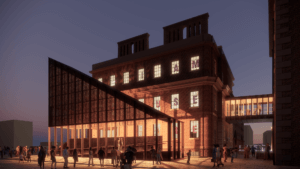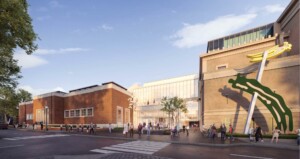In Seattle’s Madison Park neighborhood near Lake Washington, is a charming and compact bungalow with a charming white picket street facade that cleverly belies both its diminutive-looking size and overwater origins as a historic houseboat.
Situated on dry land during the early 20th century, this Lake Washington houseboat-turned-bungalow has had multiple owners and been renovated numerous times over the decades. Its square footage, however, has remained just shy of 1,500 square feet.
Bewitched by the formerly floating home, its newest homeowners, Justin and Dean, sought to retain the historic charm of the one-story dwelling while also unobtrusively expanding its total footprint to better accommodate themselves and their young daughter.

The Seattle-based Best Practice, a self-described “nimble-minded, design-intensive” architecture studio, was tapped to oversee the illusory-from-the-street overhaul of the so-called “Boathouse Bungalow.” The three-year start-to-finish project included a top-to-bottom renovation of the existing bungalow and a 600-square-foot addition at the rear of the home tucked away so that it remains largely hidden from the street. Clad in black metal, the rear addition subtly mirrors the quaint, traditional form of the bungalow while standing apart as a sleek, modern outgrowth—an “abstract version of the original home,” as the firm puts it.
While Best Practice’s work spans both commercial and residential projects, the young firm has garnered particular attention for its ADUs, creative additions, and both single- and multi-family living spaces where small lots and limited square footage play into the equation. The firm’s Granny Pad, a 2017 garage conversion project, Big Mouth House, a multi-family project completed in early 2018 in Seattle’s Squire Park neighborhood, are both winners of multiple local and national awards.

Back in Madison Park, the (now) 2,049-square-foot Boathouse Bungalow features an airy and bright great room with a vaulted cedar ceiling and views that extend through from the Dutch door-gated front porch to the backyard. Previously a warren of cramped rooms, the open layout of the main floor now features a gourmet kitchen, dining area, and living space. The existing main floor bathroom and bedroom were also renovated, the latter into a cheery, pink-hued bedroom for Justin and Dean’s daughter.
“The site is fairly small and narrow, and the adjacent houses are all modest in scale. We had to work hard to add the space needed while not making the structure feel too imposing on the property or neighboring houses,” Ian Butcher, founding partner of Best Practice, told AN about the particular challenges presented by the project.

“The state of the house was okay—it had a reasonably nice kitchen but the style did not reflect the rest of the house,” he added. “The main floor was a series of small rooms with poor flow, thus fully opening everything up was a must.”
Joining the opened-up interior of the existing home’s main floor is a lower-level laundry room and a double-height home office that looks directly out into the backyard. In the second-story addition, accessible via an open staircase with custom glass and steel handrails, is the new primary bedroom complete with a large custom closet and tiled bathroom. While the interiors of the Boathouse Bungalow are markedly modern and clean, small design nods to the home’s historic past can be found throughout.

As for concrete details regarding the provenance of the Boathouse Bungalow go, those remain a bit murky.
“The City of Seattle lowered the level of Lake Washington by 9 feet in 1917 to connect it to Puget Sound through Lake Union,” Butcher explained. “In doing so, there were a large number of modest houses that were no longer at water level. We don’t know if the house was moved to its current location, or if it just resides on a new footing that was added once the water was lower.”





















