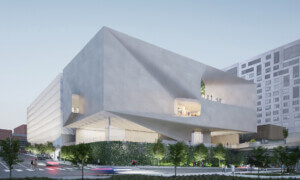Diller Scofidio + Renfro (DS+R) and Woods Bagot have released updated concept design renderings of the Aboriginal Art and Cultures Centre in Adelaide, Australia, based on feedback from the Centre’s Aboriginal Records Group. In February, the architects first unveiled designs of the Centre, which is part of Lot Fourteen, an innovation district rising on the former site of the Royal Adelaide Hospital. For millennia before it was a hospital in a place called Adelaide, the land was the domain of the Kaurna people, a fact that is publicized by the development’s website: “Lot Fourteen is located on the traditional lands of the Kaurna people. We acknowledge the cultural authority of the Kaurna people, and respect their enduring spiritual relationship with and responsibility for their Country. We also extend acknowledgment and respect to all other First Nations people and communities of Australia.”
“Through deeper and wider engagement via the Aboriginal Reference Group, our design speaks to and embraces Aboriginal shared values and references forms found in Aboriginal art and cultures,” said DS+R partner Charles Renfro in a statement. “Wholly connected to the landscape, the design embeds the lower ground level into the site and includes an outdoor gallery cantilevered over the terraced landscape.”

The main changes to the design reinforce the project’s commitment to evincing a strong connection to the earth. The columns were reworked so that they “appear to grow from out of the ground,” per the statement. A porous indoor-outdoor space at the ground floor lets the landscape of the neighboring Adelaide Botanic Garden deep into the building. A round amphitheater carved into the soil connects the interior to the site through large windows and an outdoor gallery. Much of the site plays host to a combination of plants, paving, walls, terraces, seating, and water features. A network of pathways winds around the building and leads to intimate spaces across the grounds, providing quiet retreats from the urban environment where visitors can immerse themselves in nature.

The building envelope was also updated to strengthen its reference to aboriginal culture. A metal skin, pleated at ground level, rises with the columns and curves to form the facade. In places, the metal skin peels back to reveal windows that will offer views from the upper-floor galleries.
“Driven by truth telling and transparency and staying true to the original design narrative, the design has been led by engagement with the Aboriginal Reference Group,” said Woods Bagot principal Rosina Di Maria in a statement. “The design team’s role has always been to listen to and translate the aspirations and ambitions of the ARG into a design response. The architecture evokes a sense of welcome to all visitors – particularly First Nations peoples – and a connection to culture offered through the human experience.”

Plans for the Centre entered the South Australian planning approval process yesterday, August 5, after being submitted to the State Commission Assessment Panel, moving the project one step closer to the start of construction.











