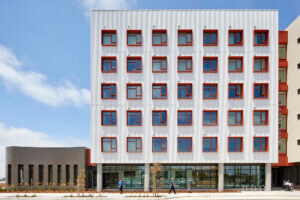As is happening in cities across the United States, Austin is in the grips of a housing affordability crisis. While the poor are finding themselves in increasingly precarious positions, and the number of people experiencing homelessness continues to escalate—a number that is expected to grow suddenly and exponentially with the expiration of the federal evictions ban—the middle class itself is also running out of options. This year, fueled in part by pandemic migrations of well-heeled professionals from the northeast and west coast, Austin’s median home price reached $500,000, dashing many prospective homebuyers’ dreams of owning a dwelling within the city. Amid this backdrop, Austin Habitat for Humanity recently completed 11 row houses in the Mueller neighborhood. Designed by the Austin-based Michael Hsu Office of Architecture (MHOA), the 1,350–1,480-square-foot, two-story units were sold to qualifying families for approximately $186,000 each.
This housing typology—attached by party walls, medium density, medium affordability—is an attempt to fill in the “missing middle,” a term coined by Opticos Design founder Daniel Parolek in 2010. The City of Austin’s development code has prohibited this sort of residence for decades, part of an overall reluctance on the part of city leaders to embrace Austin’s emergence as a big city with big-city infrastructure. The discomfort with big city living is not just a feature of the city council, it permeates the culture and expectations of many Texans, who are more accustomed to small-town or suburban environments. In this context, the Mueller row houses are an experiment as well as an aspirational gesture.
“Habitat had to prove that this typology would work in Austin,” said Phyllis Snodgrass, CEO of Austin Habitat. “Part of what we had to negotiate was a change in the conception of home, from a detached building surrounded by a yard and a fence, to attached rowhomes with shared outdoor greenspace.”
The experimental nature of the development and the possibility of establishing a positive precedent is what attracted MHOA to the project. The practice, one of the city’s premier design firms, has been instrumental in defining the architectural character of the city, primarily through its hospitality and commercial work. Here was an opportunity to extend that influence in the form of urban housing. “We wanted to do something with Habitat for a long time and when we saw this project we thought it was something we could do well and get behind,” said Michael Hsu, founding principal of MHOA. “It was interesting for us to engage in a process that was more data-driven and less about the normal architectural approach of shaping volumes. These are volumetrically really simple, which encouraged us to focus on the things that make the experience better for the user, like window sizes and placement for good daylighting throughout the interior.”

The Mueller neighborhood, which is sited on the city’s old airport, is a bit of an experiment itself. Developed as a public-private partnership between the City of Austin and Catellus, a developer that specializes in converting brownfield sites into mixed-use urban districts, it combines a bedroom community of smaller homes on tiny lots; large apartment blocks; plenty of public green space, including two public pools; a commercial zone of corporate offices; an early-childhood private school; healthcare services; a lifestyle and entertainment district with shops, theaters, restaurants, and a children’s museum, and big box stores and chain retailers adjacent to the I-35 freeway. It also includes 25 percent affordable housing, both rental and for-purchase options. The affordable units are sprinkled throughout the neighborhood and are designed to be indistinguishable from the market-rate housing from the outside.
The MHOA row houses, in fact, are much more charming than much of the nearby market-rate housing. In order to keep the budget within its tight boundaries, the architects designed three facades that repeat across the 11 units: one of brown brick laid in vertical and horizontal courses; one of white fiber cement soffit panels, whose vent holes create an interesting pattern; and one of grey board-and-batten fiber cement panels. Inset feature walls at the front porch are unique and, along with the front door, were picked by the homeowners among options of tiles and thin bricks donated by Clay Imports. These unique touches give each unit its bespoke identity within the overall repeating order.

Inside, the space is efficient and airy with 10-foot-high ceilings (which are required by Mueller) and ample daylight entering through vinyl casement windows at the front and rear of the building. The floors are of engineered wood. Downstairs includes an open living/dining/kitchen area and a powder room. Upstairs has two bathrooms and two or three bedrooms, depending on the unit. A skylight at the top of the stair keeps the upper stair landing lively and bright. The townhouses achieved a five-star rating from Austin Energy’s Green Building program.
Austin Habitat also acted as the general contractor and built the townhouses for approximately $132-per-square-foot. The team was able to get many of the materials donated, including cabinetry from IKEA, which allowed them to invest in flourishes one wouldn’t expect to find in below-market housing, like decorative steel awnings, window surrounds, and address plates.
As for changing the housing expectations of Austinites more accustomed to large private yards, the row houses haven’t been a hard sell. Elizabeth Alvarado, a contract specialist with the State of Texas Health and Human Services, scooped one up to live in with her two sons after they left her children’s father’s home in South Austin. She makes too much money to qualify for low-income housing, but too little to purchase anything on the market. For her and her family, the Habitat Rowhomes were the best option. Alvarado told AN that she loves her new place. There is a park just across the street, in plain view from the front windows, where her boys can play, if they feel like it. “This is perfect,” she said. “I’m not a yard person.”


















