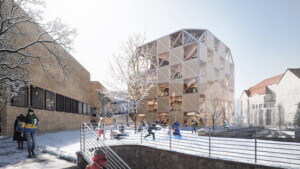A team led by developer SKS Partners and the San Francisco studio of Perkins&Will has announced the completion of 1 De Haro, a 134,000-square-foot office and light industrial building in the heart of San Francisco’s SoMa Design District that achieves two notable inaugural feats. It is the first cross-laminated timber (CLT) building in the city and the first multistory building in California to be fully realized with mass timber.
Populating an irregularly shaped lot that was once home to a gravel yard, 1 De Haro “blends into its urban surroundings,” per Perkins&Will, although, as evidenced by its sharply triangular form, the four-story building does strike a commanding presence in the neighborhood. That’s particularly evident at night when the glass curtain wall wrapping around the structure’s wooden core is illuminated.

Targeting LEED Gold certification, 1 De Haro, which is also topped with a vegetated roof deck and on-site bike parking with shower/locker facilities, boasts a unique-to-San Francisco designation as a Production, Distribution, & Repair (PDR)-zoned project. The construction of new commercial office buildings within the city’s designated PDR zoning districts is forbidden unless the building dedicates one-third of its total space to approved light industrial activities. As the city explains, PDR districts “are free from inherent economic and operational competition and conflicts with housing, large office developments, and large-scale retail” and function as “an important reservoir of space in San Francisco for new and evolving industry and activity types that cannot be foreseen today and cannot practically function or compete for space in a typical downtown office or neighborhood commercial environment.” As further elaborated by the city, commonly-shared features of PDR-zoned buildings include large, open interior spaces and high ceilings, freight loading docks and elevators, floors that can accommodate heavy loads, and large, sometimes exterior, storage areas.
As described by Perkins&Will in its press release, PDR developments like 1 De Haro that feature a “sustainable and marketable” mix of office and light industrial space help to “create opportunities for traditionally siloed industries to become more integrated into the fabric of a neighborhood, helping to blur traditional boundaries and spur innovation.”

As for the building’s construction, the Perkins&Will design team, which was led by design principal Peter Pfau, senior project manager Matt Covall, and project architect Mansi Maheshwari, utilized both CLT and glue-laminated timber. As detailed in a case study on the project, conditions at the site, an area with soft soils located directly adjacent to an underground portion of Mission Creek, called for deep piles to anchor the buildings. Because of the markedly lightweight timber framing system of the structure—30 percent less weight than a comparable concrete system—fewer piles were required to anchor the building’s concrete base. (Concrete flooring was required for the building’s podium level, per PDR requirements for light industrial use.)
The three mass timber upper floors dedicated to office space were constructed with a CLT slab and glulam post and beam structure, utilizing wood-to-wood connections. “To dampen the noise resulting from the solid surfaces, the CLT floor slabs were topped by concrete with an acoustic mat break,” the case study elaborated. “The vertical and horizontal wood elements of 1 De Haro’s stunning wood ceilings and wide-open spaces between its massive columns inspired a glass curtain wall that wraps the building.”

“It’s amazing how beautiful it is in there,” said Pfau. “You don’t have to spend money covering up the ugly construction, instead you just celebrate the beauty of the wood and detailed craftsmanship.”
As a speculative construction project, 1 De Haro’s timber construction has proven to be a major selling point in terms of both its flexible framework that can be adapted to meet tenant’s needs over time, the wellness- and productivity-enhancing biophilic effect generated by the warm presence of wood (not to mention an abundance of natural light), and, of course, its myriad sustainable bona fides, namely the building’s dramatically reduced carbon footprint compared to conventional steel and concrete construction.
Joining Perkins&Will and SKS partners to form the core project team were DCI Engineers, general contractor Hathaway Dinwiddie, and Montreal-based mass timber supplier Nordic Structures.





















