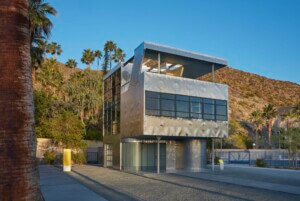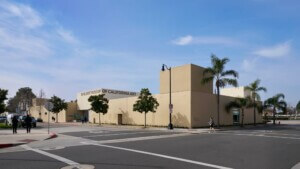Architect Frederick Fisher remembers the day of the fire in December 2017. He was in his Los Angeles office, but his wife and two sons were at their home in Ojai (pronounced OH-high), a picturesque community in Ventura County, north and west of the city. His family saw smoke rising in the distance. It was the beginning of the Thomas Fire, which would grow to be the largest and most expensive fire in California history at the time.
“Speaking to my wife by phone I remember her saying they could see smoke from Ojai Valley School,” Fisher said. For the family, it was personal: both sons were students there, and Fisher’s firm, Frederick Fisher and Partners (FF&P), had a major ongoing commission at the school’s Upper Campus, as distinguished from its Lower Campus, seven miles away.

“In the course of one day, there was no Upper Campus,” said Fisher. The fire destroyed the science and technology building, the headmaster’s house, and the girls’ dorm. “The school’s first reaction was ‘We’ve got to get up and running for the spring term,’” Fisher recounted. “So, we created a compound of trailers for the girls to sleep in. The trailers had a courtyard, and that influenced our design of the new girls’ dorm.”
Not to minimize the tragedy of the fire, what remained was an architect’s dream canvas: a California hilltop, set amidst pristine rolling acreage and the Ojai Valley. It was what Fisher called a “blank slate.” The firm immediately set about drawing up a master plan. Fisher is the firm’s founding partner and served as design principal for the project.
“It’s really a series of simple boxes of white stucco with flat roofs,” said Takashige Ikawa, partner and design lead at FF&P. “It’s quiet objects individually that become a dynamic presence together. Every time you come, you’ll discover something new—be it a view, a different lighting condition or a sense of community and gathering.” The architect added that sightlines were vital and each structure is positioned to maximize views of the surrounding hills, which are largely undeveloped.
Speaking on August 30, the first day of the fall 2021 term, Craig Floyd, Head of School for the Upper Campus, said: “We wanted mid-century architecture. We could not have imagined what we were going to get.” Indeed aerial photographs of the completed three-building complex call to mind a Greek island fishing village or a Spanish Hill Town. The building assemblage comprises the Aramont Science and Technology Center, the Grace Hobson Smith House dormitory, and the Littlefield Student Commons dining and library complex.

Ojai Valley School, which at present has a headcount of 87 about evenly divided between boarders and day students, is a coed school founded in 1911. It is a different kind of prep school and would seem unrecognizable to someone from Groton, Andover, or Exeter. Founder Edward Yeomans, a Chicagoan educated at Princeton, wrote a series of articles for The Atlantic about education reform in the early 20th century, specifically that young people should learn by doing, and that immersing kids in nature would give them life-long skills and a sense of oneness with the environment. The Upper Campus’s architecture reflects what were then quixotic and eccentric ideas but that have since gained considerable currency in the 21st century.
“The school has a familial quality to it, with a lot of couples that teach,” Fisher said. “The whole time they’re hiking or camping, the teachers are teaching. Students learn a profound respect for nature and that we’re not separated from nature but a part of it.”

Landscape architecture was another key to the scheme. Pamela Burton & Company, whose eponymous founder is both an old friend of Fisher’s and a resident of Ojai, created an authentic California landscape. “It contains sycamores, oaks, different kinds of grasses and boulders,” Fisher said. The architect described it as “the opposite of Jeffersonian. Jefferson’s lawn at the University of Virginia is highly formal. This is highly informal.”
The Littlefield Student Commons also includes a library. Floyd said they eschewed the idea of an all-digital library in favor of one that contains 3,000 books. “Our alumni, students and faculty all wanted it that way,” he added.
The buildings are highly sustainable and the project is on track for LEED Gold certification. Photovoltaic panel arrays cascade down the hillside. The panels give them a failsafe power source, Fisher explained, and allow the campus to operate off-grid during normal hours. Other green features include passive cooling design and a lithium-ion battery energy storage system.

Another thing the school required was fire resistance, which Fisher said was never far away from the architects’ thoughts. “Red clay roofs are indigenous to California, but they’re also quite prone to fire. Also, these new buildings don’t have overhangs, eaves, or wood shutters. We didn’t want details that would be vulnerable to flames or catch ashes.”
Floyd said the school is thrilled with its new home and joked with Fisher about the architect’s arranging of mobile units for girls to sleep in immediately after the fire.
“We had the only Fred Fisher-designed trailer park in the world,” he said.











