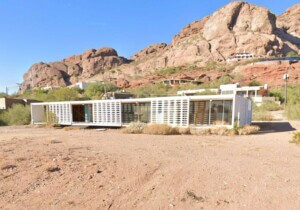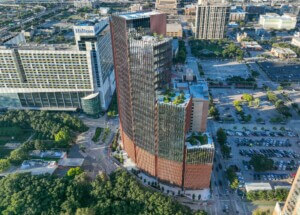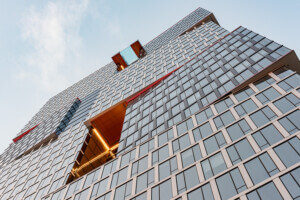Seven years after the old home of the American Folk Art Museum in New York on West 53rd Street was demolished following a bitter preservation battle, another major arts project by Tod Williams and Billie Tsien Architects is coming down.
The Johns Hopkins University in Baltimore has begun demolition of its Mattin Center, a three-building, $17 million arts complex that opened on its Homewood campus in 2001, the same year the Folk Art Museum was completed in Manhattan. The folk art museum was razed in 2014 to make way for an expansion of the Museum of Modern Art.
The university is tearing down the Mattin Center and another building to make way for the new Hopkins Student Center, a $250 million, 150,000-square-foot “village” for student programs and activities designed by the Bjarke Ingels Group (BIG) and Shepley Bulfinch, with David Rockwell Group serving as interiors architect and Michael Van Valkenburgh Associates as the landscape architect.
Williams and Tsien have known for several years that Hopkins was considering replacing the Mattin Center and had asked to be included in planning for the site. Their firm, Tod Williams Billie Tsien Architects/Partners, has won other prestigious commissions, including the Barack Obama Presidential Center & Library in Chicago that breaks ground on September 28. Tsien was also recently named chairperson of the United States Commission of Fine Arts.
Williams said in an email today that knowing about the demolition “feels terrible personally.”
Beyond that, he added, “This loss represents a complete lack of imagination, and a great waste of resources at a time when both should be on the rise and where Johns Hopkins should be leading the way.”
Designed to provide a home for the visual and performing arts on campus, the Mattin Center was welcomed as valuable addition when it opened near the intersection of Charles and 33rd streets during the administration of Hopkins president William Brody.
Mattin Center’s three brick-clad buildings framed an open courtyard and together contained about 50,000 square feet of space, including dance and visual arts studios; a digital media center; a black box theater; music practice rooms, and a cafe.
Williams and Tsien were selected after participating in a limited competition that also included Bohlin Cywinski Jackson of Pennsylvania and Heikkinen-Komonen Architects of Finland.
Proponents saw it as a coup to land Williams and Tsien as the architects and to get a modern design for Hopkins’ mostly Georgian campus. The design won the 2002 Architecture Award from the New York chapter of the American Institute of Architects.
Hopkins now has a different president, Ronald Daniels, and he has a different vision for the campus. Hopkins has never had a traditional student union or student center the way many other universities do, and current leaders have wanted to build one.
Although Williams and Tsien have friends and admirers in Baltimore, the local architectural and preservation communities have done little to raise questions about the demolition. Hopkins is a powerful presence in the city, and its decision to replace Mattin Center and neighboring Whitehead Hall was presented as a fait accompli.
Some community leaders said the Mattin Center turned its back on the surrounding community because it presented a blank wall to Charles Street, a tree-lined boulevard that separates the campus from the Charles Village community to the east. The new student center, by contrast, will have a glassy exterior that opens the building up to Charles Street.
The Mattin Center “represents the end of an era when the university faced inward and was moving very gingerly to interact with the community,” said Sandra Sparks, former president of the Charles Village Civic Association.
The Mattin Center’s size had also been an issue. “Our space requirements have evolved over time and the building, as designed, is not adequate to fulfill many of these specific needs, such as the larger gathering venues our students seek today,” former university spokesperson Karen Lancaster said in 2019.
Williams and Tsien argued that their buildings could be modified to accommodate “additional density” and opened to the street more, and that tearing them down would be “unimaginative and unsustainable,” but campus planners chose to start over. Once complete in the fall of 2024, the four-level student center with its cascading roof will provide space for 400 student organizations, lounges, places to eat, and areas for extracurricular arts programs and other activities.
Before demolition began, Hopkins officials worked with students to relocate programs and activities that had been in Mattin Center to other parts of campus. They say donors who gave money for the Mattin, including alumna Christina Mattin, and donors who gave money for the student center, will be “appropriately recognized moving forward.” They also say they’re working with the city of Baltimore and the student center design team to relocate sculptures and other works of art that were on the grounds of the Mattin Center.
“The Mattin Center has been the heart and soul of our arts programs for the past 20 years,” Alanna Shanahan, vice provost for student affairs, told the Hub, a university news site. “While this is a bittersweet moment for many of us, the new student center will embody the energy and creativity of Mattin. We’re excited about the future HSC and the expanded artistic and interactive experiences that it will foster.”
The student center is one of several major projects that are underway or in the planning stages for the Homewood campus, and the only one involving total demolition.
According to the Hub, Hopkins has:
- Selected Pfeiffer, a Perkins Eastman studio, as the architect for a comprehensive upgrade of its Milton S. Eisenhower Library, a 56-year-old research library on campus.
- Begun site work for the Stavros Niarchos Foundation Agora Institute, a $100 million headquarters for a relatively new academic division, designed by Renzo Piano Building Workshop and Ayers Saint Gross, with OLIN as the landscape architect. Construction of the main building will begin next spring and is scheduled for completion by the fall of 2023.
- Begun transforming the former U. S. Lacrosse Hall of Fame building by GWWO Architects into a hub for “integrative learning and life design” and home of the Homewood Career Center, Undergraduate Research, Student Employment Services and Study Abroad programs.
- Nearly finished a $27 million renovation and expansion of the Ralph S. O’Connor Center for Recreation and Well-Being to include new and enlarged spaces for weight training, cardio and group fitness classes, and a new outdoor plaza for programming.
- Begun renovating the former Baltimore Marine Hospital, a 1930s-era medical center now called the Wyman Park Building, to a home for faculty offices and meeting spaces.
- In Washington, D. C. the school is turning the former Newseum at 555 Pennsylvania Avenue N. W. into a new home for its D.C.-based programs, with Ennead Architects as the designer.
Hopkins officials stress the positive side of the work to build the student center and other projects.
“This is an exciting and uniquely transformative time for our campus and our community,” Bob McLean, Hopkins’ vice president for facilities and real estate, told the Hub. “These projects not only represent the future of Johns Hopkins but also its commitment to creating spaces that foster collaboration, inclusion and exploration.”











