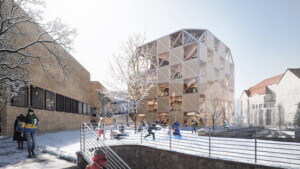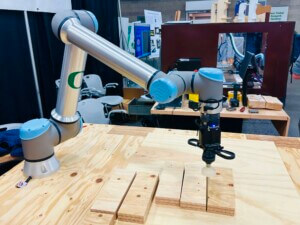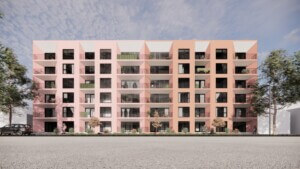Kohn Pedersen Fox (KPF), a New York City-headquartered global architecture firm best known for its superlatively lanky glass and steel skyscrapers, has announced its first mass timber project. The proposed Vancouver office building, dubbed Burrard Exchange, will also be a supertall of sorts, or at least in the world of timber construction.
At 16-stories, Burrard Exchange (technically a hybrid mass timber project) will stand as one of the tallest exposed mass timber office buildings in North America once completed and bring roughly 450,000 square feet of additional office and retail space to Bentall Centre, a subterranean shopping mall-topping integrated office complex in the heart of downtown Vancouver’s high-rise-studded Financial District.

Bentall Centre is currently comprised of four relatively low-slung (for Vancouver) office towers, all completed from the late 1960s through the early 1980s, with the tallest and newest, 1981’s Four Bentall Center, topping out at 35 stories. Los Angeles-headquartered Hudson Pacific Properties is the operator and joint owner of Bentall Center and is working in partnership with Blackstone Real Estate to bring the new fifth tower to Vancouver’s skyline. As detailed in a press release, Burrard Exchange, in addition to marking the first mass timber project designed by KPF, is also Hudson Pacific’s first timber development and “will build upon the momentum of other recently announced mass timber projects in British Columbia;” the developer plans to work with the City of Vancouver “to gain support and approval for this innovative use of exposed mass timber” throughout the entitlement process. Like the rest of Hudson Pacific’s portfolio, Burrard Exchange’s building operations will be 100 percent carbon neutral.
“Burrard Exchange will be the pinnacle of Bentall Centre’s years-long transformation into a modern campus and landmark destination for workers, locals and visitors in the heart of downtown Vancouver,” said Chuck We, senior vice president, Western Canada for Hudson Pacific, in a statement. “We are proud to contribute to the local economic recovery with this major investment and to support the City of Vancouver’s climate emergency action plan with an innovative mass timber proposal.”
The Vancouver office of Adamson Associates Architects will serve as the executive architect alongside design architects KPF.

As noted by We, Burrard Exchange is the crowning element of a larger revamp of the 1.5 million-square-foot Bentall Centre to reposition the aging mid-century office complex into a dynamic work-and-culture hub. Recent new additions to the new Bentall Centre include a multi-level outdoor social space dubbed the Dunsmuir Patio along with lighting upgrades, large-scale murals and public art, a tenant athletic center, a rooftop dog park, and end-of-trip facilities for bike commuters. Improvements to the campus’s underground and street-level retail spaces are forthcoming. Firms including McKinley Studios, James Cheng Architects, HAPA Collaborative, and SSDG are involved with the various public realm and tenant-geared enhancements.
As for Burrard Exchange, which replaces an existing parking structure at the site, it places a pronounced emphasis on flexible, healthy workspaces with natural finishes and direct connections to the outdoors—roughly half of the tower’s 16 floors will feature large terraces and loggias carved out of the tower’s stepped massing, totaling 21,000 square feet. As noted by KPF, mass timber is also a key design feature, “intended to be unencapsulated and visible, highlighting and celebrating the project’s sustainable aspirations.”
The building floor plates will be roughly 30,000 square feet, about twice the size of those found in typical Vancouver office buildings, and feature 14.5-foot floor-to-floor heights to allow for more natural light. Other planned elements include a spacious rooftop deck with a conference area, direct connections to both the below-grade shopping mall and to the adjacent Burrard SkyTrain station along the Expo Line, and a large parking/locker room facility for bike commuters. A new ground-level pavilion, also constructed from timber, will anchor an expanded 20,000-square-foot public plaza that, when fully realized, will be one of the largest public spaces in downtown Vancouver.
Burrard Exchange is expected to create more than 2,000 direct and indirect jobs, with construction slated to begin as soon as early 2023 following the approvals process.











