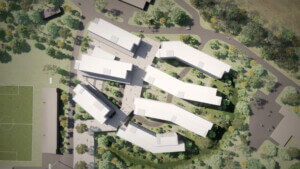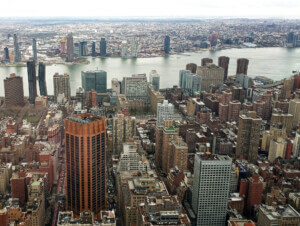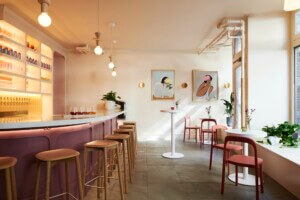Move over Hudson Yards, today marks the official opening of another megaproject built over a railyard deck on Manhattan’s Far West Side. Manhattan West, a decades-long collaboration between developer Brookfield Properties and design architect Skidmore Owings & Merrill (SOM), is officially open to the public, even as individual buildings made their debuts piecemeal over the last four years.
The 8-acre mixed-use development spans six separate buildings (with three designed by SOM) centered around a central, 2.6-acre plaza designed by the campus’s landscape architect, James Corner Field Operations. The $4.5-billion project sits atop a 2.6-acre platform on 9th Avenue between the ends of 31st and 33rd Streets, decking over an active railyard that connects to the nearby Penn Station and new Moynihan Train Hall further east.
“This development knits the city together,” said SOM partner Kenneth A. Lewis in a press release. “It completes the pedestrian pathway that begins at Penn Station and runs west to the Hudson River. With the public spaces at Manhattan West now open, this urban corridor will bring new life to the Far West Side and form the spine of a vital, growing neighborhood.”
Office space, residences, a hotel, 225,000 square feet of retail including a Whole Foods, two Danny Meyer-led restaurants, the 160-seat Midnight Theater, which will feature magic and music shows, a seasonal ice rink managed by the complex’s NHL store, and more are all available at Manhattan West, which spans a total 7 million square feet overall. At grade, the new common areas knit together what’s often a disjointed streetscape as the platform spans the entrance to the Lincoln Tunnel. Here’s a building-by-building breakdown of what to expect:
One Manhattan West

Designed by SOM and completed in 2019, the 67-story One Manhattan West is the campus’s flagship office tower. Wrapped in clear glass, the 996-foot-tall tower is curved at the corners to reduce its impact on the skyline and gradually tapers as it rises. If you’ve ever walked past the building, it’s hard to miss the showstopping lobby; a 45-foot-tall travertine column holding the elevator banks rises at the center and flares as it stretches toward the ceiling, unobstructed by columns and enclosed by clear glass around the perimeter supported only by vertical glass fins. One Manhattan West spans 2.1 million square feet.
Two Manhattan West
Two Manhattan West (also designed by SOM) and its taller twin One Manhattan West are intended to form a gateway to the new neighborhood. Once completed next year, the 935-foot-tall Two Manhattan West will encompass 1.8 million square feet. Both it and One Manhattan West are aiming for LEED Gold certification.
Although the tower is still under construction, that doesn’t mean it’s not worth visiting. Just outside, Brookfield has covered the walkway between the two towers with a massive sidewalk shed and blanketed the thoroughfare in hand-painted fiberglass lemons. The resultant Citrovia installation, complete with towering fake trees and a citrus scent, was purposely engineered for the Instagram crowd.
The Eugene
Designed by SOM and SLCE Architects, the 62-story luxury residential rental building known as the Eugene (or Three Manhattan West) opened in 2017. The 730-foot-tall tower holds 844 units, with 169 of those earmarked as affordable. The tower is noticeably boxier than its immediate neighbors, immediately marking it as having a different purpose.
The Pendry Manhattan West

Nestled closer to the west near Hudson Yards is the SOM-designed Pendry Manhattan West, the project’s hotel component. The 23-story tower ripples with waves of dark blue glass across its facade, banded by ribbons of black granite. More than just a visual gimmick, the facade’s undulating shape allows guests in the 164-room hotel to look out over Manhattan with panoramic views that would otherwise be impeded.
Five Manhattan West
Formerly known by its unflattering nickname of “the elephant’s foot,” the ziggurat building at 450 West 33rd Street was originally designed by Davis Brody Bond and opened in 1969 as a brutalist bunker named the Westyard Distribution Center. REX gutted and reclad the structure in 2017, bringing a pleated glass facade to each side of the building’s slope as it approaches ground level. Now called Five Manhattan West, the 1.7-million-square-foot, 15-story complex features two levels of retail at its base, including the aforementioned Whole Foods, and offices above that geared toward tech companies and startups. Shortly after the building’s reopening, Amazon signed on at Five Manhattan West for a 15-year lease.
The Moynihan Connector

As the High Line continues to expand, two weeks ago New York Governor Kathy Hochul unveiled new renderings of the bridges that will connect the elevated rail park with Manhattan West’s public plazas by the spring of 2023. The deeply planted Woodlands Bridge, running east along 30th Street from where the High Line’s Spur meets Hudson Yards, will attach to Manhattan West via the Timber Bridge, a wooden truss bridge. Both elements are being designed jointly by SOM and James Corner Field Operations and together form the Moynihan Connector; once complete, passengers heading to and from Moynihan Station to the east will be able to reach the High Line and head south completely on foot.

















