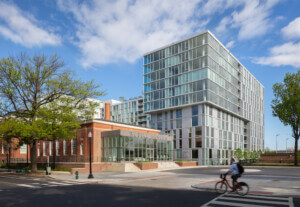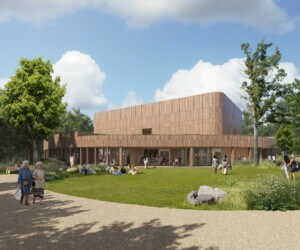New York City has its fair share of grim public buildings. Until a few months ago, the Mid-Manhattan Library, a relic of grittier times, could be counted among them. Compared with Carrère and Hastings’s central library (now called the Schwarzman Building), from which it is kitty-corner, the Mid-Manhattan branch was a ramshackle orphan, unbecoming for the linchpin of the New York Public Library (NYPL) circulating system.
And so the bar for the success of a renovation, announced in 2017, was set rather low. Yet one strains to find enough superlatives to convey what the restoration architects—Mecanoo and Beyer Blinder Belle—have achieved. Rechristened the Stavros Niarchos Library, the $200 million overhaul soars where the older branch wheezed. Formerly, carceral checkpoints greeted you upon entering and exiting, and circulation was inscrutable. The closed-off stairwell was dismal, elevators lurched, and one mysterious escalator (a remnant of the building’s original retail function) seemingly led to nowhere.
Now there are clean axial walkways and zero clutter. On the ground floor, a new set of stairs leads to the basement, which has been converted into an inviting space housing the children’s and young adult collections. Go up to the second level and walk straight to the back for the library’s biggest surprise, an airy, daylit atrium that shouldn’t be there. The architects excised portions of floors 2 through 4 to fit library stacks for 400,000 volumes. Viewed head-on, the exposed stacks are a marvel of scenography, even if they can’t all be taken in by the eye at once. Hayal Pozanti’s wonderful painted fiberboard mural Instant Paradise unspools overhead. It charts the evolution of the written word in a manufactured runic script. You don’t need to decode to enjoy.
As the stacks show in filmic fashion, storage systems can themselves act as architectural components. Mecanoo, a Dutch firm that undertook a renovation of the Mies van der Rohe–designed Martin Luther King Jr. Memorial Library in Washington, D.C., in parallel with the NYPL project, clearly picked up a lesson from the master’s playbook. But while its interventions at the D.C. library felt somewhat forced—perhaps an inevitable outcome when emending the Miesian vocabulary—the Mid-Manhattan branch is looser, cooler, more at ease with itself.

Many of New York’s recent grand projets make an initial splash but fade upon closer examination (Moynihan Train Hall and the Oculus being the most prominent examples). Browsing the Mid-Manhattan branch, however, reveals several impressive details. Small writing surfaces terminate some of the bookshelves in the stacks. Primary walkways and reading areas are set off by rib wood ceilings, which act like indoor pergola. The design team even turned the building’s forest of girthy, square-off columns into a plus, using them to anchor tables and benches and so obviating the need for leg supports in many instances. Finally, in the basement, a looking glass affords children a glimpse into the book circulation area, revealing the very workings of the library.
Colors are well-balanced throughout, with as many as five shades contrasting white walls, black steel elements, and warm woods. Elements of the renovation feel quite contemporary, but considerable efforts have been made to create links to the branch’s esteemed neighbor, from travertine and terrazzo surfaces to the large-format ceiling mural. These nods are subtle but enough to establish a kind of continuity.
The renovation involved some shuffling of parts and programs: The children’s library and business elements arrived from elsewhere; the picture collection departed. A third entrance to the Schwarzman Building is underway on 40th Street, to provide a simpler route between the two.
The architects spruced up the building’s facades, which remain unchanged. You’ll need to cross Fifth Avenue and look back to see the project’s most dramatic intervention—a rooftop extrusion that Mecanoo principal Francine Houben likens to a wizard’s hat. This Merlinian flourish—a wink at nearby Beaux-Arts toppers—conceals mechanicals, but also tops the only free public rooftop in Midtown.
The only real downside is the obligatory name change. The real-life métier of Stavros Niarchos, a Greek shipping magnate whose foundation contributed $55 million in funding to the project, may have inspired the verdigris bauble. Another donor put forward a much smaller gift: large-scale photographs depicting the world’s great libraries. Not a one inspires a desire to be anywhere else.
Mid-Manhattan Library Branch
Design architect: Mecanoo
Location: New York City
Project architect: Beyer Blinder Belle Architects & Planners
Landscape architect: MNLA
Construction manager: Tishman Construction Corporation
Structural engineering: Silman
Electrical engineering: Kohler Ronan, LLC
Civil engineering: Langan
Lighting design: Renfro Design Group
Standing seam metal roofing: Merchant & Evans/Zip
Rib wood ceilings: ACGI Wood
Acoustic ceilings: Rockfon
Interior glazing partitions: Maars Living Walls
Wood flooring: Madera Surfaces
Ceramic tile: Mosa and Daltile
Anthony Paletta is a freelance writer in New York City. He has contributed to The Wall Street Journal, The Guardian, Metropolis, Architectural Record, CityLab, and other publications.

















