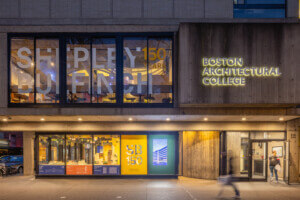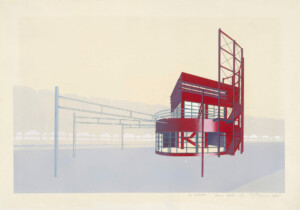The last two decades have witnessed the relentless march of global capital and technical expertise, and, with it, the advance of a distinct building typology—the supertall skyscraper. From Central Park South to the shores of the Persian Gulf, to the megalopolises ringing the South China Sea, the supertall is now an increasingly common physical manifestation of commercial and national prestige. SUPERTALL! 2020, an exhibition currently on view at New York’s Skyscraper Museum, examines this trend and explores the structural innovations therein.
The exhibition combines two prior shows examining the topic at the Skyscraper Museum; World’s Tallest Building: Burj Dubai in 2007, and SUPERTALL! in 2011. Both set a baseline height of 1,250 feet (the height of the Empire State Building) for their surveys, which included supertall skyscrapers in varying states of completion. SUPERTALL! 2020 presents a similar script and highlights a dozen such towers through the display of physical models and narratives of their respective structural and facade systems.

Size isn’t everything and SUPERTALL! 2020 excels in its explanation of how developments in architectural technology and building program have reshaped the form and layout of such projects. The show cites the rapid evolution of computational design as fundamentally altering the former predominance of rectilinear massing and replication of floorplan story on story, a circumstance accompanied by the greater use of bearing-wall or mega-column concrete structural systems; a significant shift away from steel frame construction. The exhibition also notes a shift from the single-use skyscraper of yore to those that stack multiple functions vertically, often with a tapered form that incorporates deeper floorplates at the lower levels to accommodate office space and a more slender profile towards the top for residential or hotel use.
Of particular note, especially for the New York audience, is the considerable curatorial space devoted to our very own nexus of supertall skyscrapers, “Billionaires’ Row.” There, aided by floorplans and models of 432 Park Avenue and 111 57th Street, the exhibition effectively conveys their deft innovation in skyscraper design, the former possessing a slenderness ratio of 10:1 and the latter a startling 23:1. The layout also emphasizes their economics; many of the towers on the stretch only have one or two apartments per floor to maximize the salable area, a critical strategy to buff up the profit margins for projects with construction and acquisition costs of thousands of dollars per square foot.

The exhibition is accompanied by a virtual lecture series, WORLD VIEW: Designing Global Supertalls, which was conceived as a semester of related talks. The 13-part series includes detailed presentations by the architects and engineers of supertalls featured in the exhibition and dives into the design decisions that shaped them and the structural systems that hold it all together.
SUPERTALL! 2020
The Skyscraper Museum
39 Battery Place
Through January 2022











