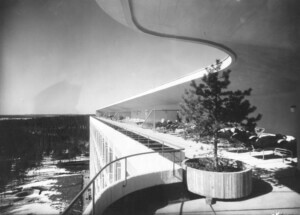The Boston Society for Architecture (BSA) and Boston Building Enclosure Council is hosting a two-day symposium on the risks and rewards of high-performance building enclosures. Called the Wagdy Anis Symposium on Building Science, the event includes virtual and in-person stages and will run from September 22–23.
Wagdy Anis (1941–2018) was an architect in Massachusetts who was instrumental in standardizing moisture control barriers in the AEC industry. During the 1990s, he studied what the Canadian building science community was doing to control moisture and improve energy performance in building enclosures. He found that preventing infiltration of moisture-laden air within exterior walls was critical to eliminating a significant cause of condensation. In response, he developed a basic wall section, which his colleagues at Shepley Bulfinch referred to as the Wagdy Wall.
The Wagdy Wall controls air infiltration, water vapor diffusion, and liquid water by incorporating a continuous, airtight, waterproof membrane—such as sheet rubberized asphalt barrier (SRAB)—on the exterior face of the sheathing or CMU backup wall. Continuous thermal insulation installed on the exterior of the membrane prevents condensation within the backup wall.
For the past two decades, versions of this wall section have been implemented successfully throughout the design and construction industry. Its widespread incorporation in buildings of all types is due in large part to Anis’s success in educating and promoting the use, appropriate materials, and detailing of air barrier membranes within exterior wall assemblies.
David Altenhofen, technical director for the building enclosure practice of RWDI, described Anis’s passion for “applying building science for great buildings” as “infectious and inspiring.” In similar comments, William Rose, senior research architect at University of Illinois Urbana-Champaign Indoor Climate Research & Training Applied Research Institute, remembered Anis’s unique ability to bring together members of the construction and design professions, as exemplified by his establishment of the interdisciplinary Building Enclosure Councils across the United States. David de Sola, Founder of 3iVE, met Anis in the late 90s when they presented together at a trade show symposium. He recalled how Anis was always “kind and gracious” to people regardless of where they were in their career.
Anis’s innovative thinking played a pivotal role in the way air barriers are integrated into the International Building Code, beginning with his work on the Massachusetts Code 20 years ago. De Sola recalled calling him for “an interpretation of air barriers for a roof around the time the Massachusetts air barrier requirement was evolving.” Anis spent considerable time speaking with de Sola and explaining how “although there were risks of a roof leak occurring that would be very difficult to source, the presence of an air barrier on a roof was still a good idea.” At the time, de Sola notes that this was a “novel perspective, and not one that was well received by either design or construction professionals.” Anis’s conviction and clear explanation prompted de Sola to share this knowledge with his peers and clients and resulted in the establishment of a new norm within the field. De Sola added that today, “no one blinks at the presence of an air barrier on a roof in Massachusetts, and this feature means that huge volumes of conditioned air are staying inside our buildings! Wagdy is a big reason why.”
A focus on the climate crisis is at the forefront of the many challenges and opportunities inherent in building enclosure design. Sarah Rentfro, a consulting engineer at SGH, emphasized the importance of “shifting design toward resiliency and future climate” in the face of the “unknown” and “unpredictable nature of climate change.” To accomplish this, Rentfro sees the need for combining “continued integration of building science modeling and computer-aided automation” with “manual calculation methods and real-world experiences as a means for providing quality control.” De Sola echoed the conviction that application of building science principles to building exteriors will address the world’s climate crisis by producing buildings that are “healthy, energy efficient, and durable” and a “source of clean energy” to meet the needs of a growing population and housing demands. This, for de Sola, is a necessity so buildings can become a “primary source of clean energy rather than a principal contributor of global warming.”
These conversations around building science principles within the context of climate change are key to the development of high-performing building enclosures, hence this symposium, whose virtual nature offers the opportunity for building designers everywhere to attend. Registration ends on Monday, September 20, 2021. The virtual symposium will kick off with a Keynote presentation from Sherif Anis and include eight LU/HSW AIA accredited technical sessions on topics ranging from control of air leakage to strategies for making sure the building is constructed with continuous heat, air, and moisture control layers. Among the sessions, case studies will offer examples of the application of these principles to commercial, academic, healthcare, and multifamily housing facilities. Wrapping up the two-day event, an in-person networking reception will be held at BSA Space in Boston.











