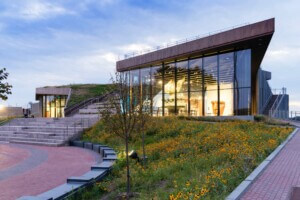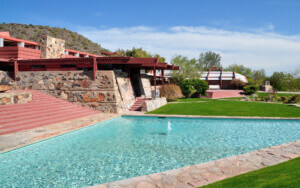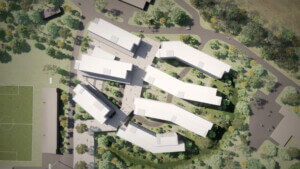Hans Rosling Center for Population Health, the University of Washington, Seattle

Architect and interior designer: Miller Hull Partnership
General contractor: Lease Crutcher Lewis
Civil and structural engineer: KPFF Consulting Engineers
Facade manufacturer: Elicc Group
Products: Glass panels and facade fins
The Hans Rosling Center at the University of Washington is a boon not just for the campus but also for the school’s Population Health initiative, founded in 2016 to tackle climate change, global poverty, and, more recently, COVID-19. In addition to classrooms and offices, the building’s flexible layout accommodates collaborative areas for thinking about these pressing topics.
The 290,000-square-foot structure was designed by the Miller Hull Partnership, in collaboration with project contractor Lease Crutcher Lewis. But the project’s most conspicuous element—the angled 3-foot-deep glass fins affixed to the west side of the building—required more expert hands. Curtain-wall specialists at Elicc Group manufactured and installed the fins, as well as the 13-foot-tall, 5-foot-wide glass panels that make up the bulk of the building envelope. The milky, densely arranged fins, each one angled between 50 and 80 degrees, create a gradient across the facade that is as functional as it is aesthetically pleasing. (Shallower concrete fins on the obverse east exposure shade against morning light.)
Harold Alfond Athletics and Recreation Center, Colby College, Waterville, Maine

Architect of record: Sasaki
Design architect: Hopkins Architects
General contractor: Consigli Construction
Structural engineer: Arup
Equipment manufacturer: Gared
Flooring manufacturer: Mondo
Lighting manufacturer: Holophane
Pool manufacturer: Myrtha Pools USA
Seating manufacturer: Hussey Seating
Squash court manufacturer: ASB Squash
Products: Glass, insulated metal panels, polycarbonate, sheened gray brick
In late 2020, Colby College in Waterville, Maine, welcomed a massive addition in the form of a 350,000-square-foot health and athletics facility. At the time of its construction, the Harold Alfond Athletics and Recreation Center was the largest building project in the state, and its presence on Colby’s campus signals a shift in priorities.
Designed by Sasaki with Hopkins Architects, the complex affords space for all manner of sporting activities, from track and rock climbing to swimming and hockey. A spacious, sunlit lobby fronts the three-story complex, and a central courtyard brings light into the bulk of the building. The architects were keen to break down the project’s incredible scale, varying the massing to emphasize discrete facets of the complex program. The varied facade accomplishes the same goal: Glass, metal panels, polycarbonate, and sheened gray brick are all deftly employed.
Murchie Science Building, the University of Michigan–Flint Flint, Michigan

Architect: HED
General contractor: Commercial Contracting
Civil engineer: Rowe Engineering
Acoustical consultant: Novus Engineering Building
Envelope commissioner: Fishbeck
Exterior envelope consultant: SGH
Curtain wall: Kawneer
Glass: Guardian Glass
Flooring: Forbo and Nora Corporation
Casework: Mott
Products: Cantilevered floor systems, glass curtain wall, opaque solid walls
Embracing STEM as a pathway to growth, the University of Michigan–Flint found itself looking for a facility that could keep up with changes in pedagogy and research. The existing Murchie Science Building wasn’t cutting it, so the school tasked architecture and engineering firm HED with designing an expansion.
At 61,000 square feet, the new wing abandons conventional classrooms in favor of a student-centered learning environment that breaks down barriers and fosters meaningful collaboration. Shared study spaces are dispersed throughout, while sprawling green spaces and an outdoor lab engage the broader campus community. The effect of these moves has been to transform the building into a spacious hub and an inviting home-away-from-home for the school’s community-student majority.
The Pavilion, The University of California, Merced, Merced, California

Architect and structural engineer: SOM
Landscape architect: Hargreaves Associates
General contractor: Webcor Builders
MEP engineer: Interface Engineering
Energy consultant: Stok Net Zero Energy
Sustainability consultant: Atelier Ten
Geotechnical consultant: Langan
Acoustical consultant: Arup
Lighting designer: Auerbach Glasow French
Facade access solutions: Olympique
Metal roof and wall panel manufacturer: Morin Corporation
Metal roof and wall panel installer: Graham Prewett
Products: Cantilevered beams, corrugated metal, glass, perforated panels
At the University of California, Merced, the center of campus isn’t a classical quad or administrative building, but a mess hall. At least, that is becoming the case as the university continues its expansion southward.
Bearing this in mind, SOM, the architecture firm behind the new dining hall, sited the project on a concrete plinth overlooking the grounds, which include Little Lake. (The much larger Yosemite Lake is just north of the university’s property line.) On the shaded lake-facing west side of The Pavilion, as it’s known to students, the architects employed an economical use of glass. Everywhere else they opted for straightforward materials such as corrugated and perforated metals that recall the materiality of the agricultural sheds found nearby.











