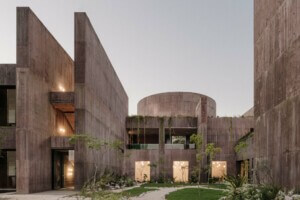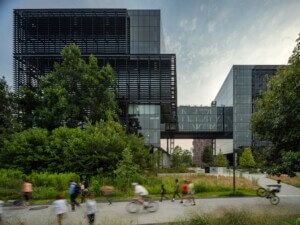Nestled into an existing vertical garden designed by Patrick Blanc, the 35 Green Corner Building by local firm Studio Anne Holtrop makes a monolithic statement in Muharraq, Bahrain. The space, which acts as art collection storage for the Sheikh Ebrahim Center, has a very simple and shallow plan—four stories each consisting of two identical rooms separated by a central core. This prompted space-squeezed architects to position the facade as the star spatial element of the design.

- Architect
Studio Anne Holtrop - Client
Sheikh Ebrahim Center - Structural Engineer
Mario Monotti - Local Engineer:
Ismail Khonji Associates - Contractor
GCT - Location
Muharraq, Bahrain - Completion Date
2020 - Aluminum Casting
Kemner Foundry
A series of sand-cast concrete panels were poured onsite to not only cut down on transportation costs and emissions but to also deliver a product that is site-specific in the most literal sense. Each panel reflects a unique relief of the earth around the building, thus tying the structural members to both the place and the time of construction. At each corner and large, aluminum-framed glazed aperture, the unique relief forms present themselves as thick geological cuts from the ground.
The site-specific sand casting was also used to lend texture to the interior ceiling, walls, and floors. A number of the concrete facade panels are mirrored inward as well as suspended from the ceiling. The floor slabs were also fabricated on-site and continue the relief connection of the project to the land. Aluminum details, also sand-cast but offsite by the Kemner Foundry, include a massive pivot door in the style of the concrete panels as well as aluminum windows and operable shutters. By nature of the material, the aluminum sand casts are hollow in contrast to the solid structural concrete members.



Holtrop’s design used fabrication and materiality to elevate and advance the essential design consideration of connection to the site. With only three materials, the project capitalizes upon unique modes of manufacturing to deliver a simply programmed building that is anything but ordinary. The project is in good company as the city attempts to revitalize through bold contemporary architectural statements—Valerio Olgiati’s Perling Path Visitors Center was recently completed nearby and construction has begun on a Christian Kerez-designed parking garage that will back up to the 35 Green Corner Building.











