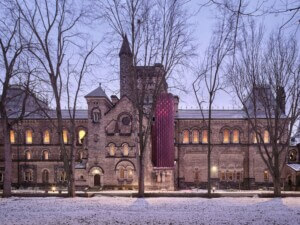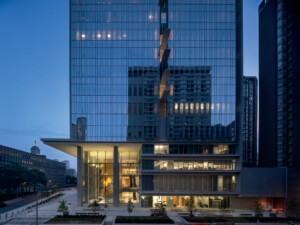Debuting in 1969, Shoppers World Brampton signaled that the suburban Toronto city of Brampton, a once-sleepy agricultural outpost famed for its flower-growing operations, had officially arrived. Over 50 years after the opening of its inaugural indoor shopping mall, fast-growing Brampton is still very much on the up and up as the third most populous city in Southern Ontario’s Golden Horseshoe region behind Toronto and Mississauga, and the ninth most populous municipality in all of Canada with more than 600,000 residents.
As for Shoppers World Brampton, which initially opened on a modest plot of farmland with only a few dozen retailers and a movie theater, it has grown alongside the city. Significantly expanded and renovated over the decades, the mall has been home to well over 150 stores, a very short-lived indoor waterslide attraction, and an ill-fated Target. But, not unlike countless enclosed shopping malls across North America, this erstwhile symbol of progress has experienced a steady decline in recent years and that slide has only been accelerated by the coronavirus pandemic. Today, Shoppers World Brampton, although beloved, stands as a Canadian Tire-anchored shell of its former self in a young and rapidly evolving city.

Dramatic changes, however, are on the horizon.
RioCan Real Estate Investment Trust, which has owned Shoppers World Brampton’s for the past two decades, won’t resuscitate the existing mall with a dramatic reconfiguration or ambitious adaptive reuse scheme. Instead, the 53-acre property, including the mall proper and the sea of surface parking lots that surround it, will be wholly demolished to make way for something entirely new: A walkable, transit-oriented community that will eventually be home to 4,500 new residential units and a generous swath of open green space. While the reborn Shoppers World Brampton site will be housing-focused and include a mix of low- and high-density residential buildings, there will also, naturally, be a shopping component with plans for nearly 900,000 square feet of commercial and retail space.
As Brampton continues to explode, there’s an urgent need for new housing, particularly affordably housing, to help alleviate what Building has referred to as a “dire” situation.” Razing an ebbing suburban shopping mall and replacing it with apartment-packed towers with ground-level retail, access to transit, and plenty of public green space is RioCan’s solution—one that has also taken root from Atlanta to the Bay Area to the Dallas-Fort Worth metroplex.
The first construction phase of the metamorphic multi-phase redevelopment, The first construction phase of the metamorphic multi-phase redevelopment, master-planned by lead design firm BDP Quadrangle in collaboration with SvN Architects + Planners is slated to kick off next year with phase one occupancy expected for 2026. The completion date for the fully realized new neighborhood is further off in 2040. The Shoppers World Brampton rezoning application was approved with “overwhelming support” in late 2020 after it was formally introduced earlier that year; initial details were made public the previous fall. At this stage, RioCan is working with the City of Brampton on concurrent draft plan, site plan, and consent applications. (In its role, SvN is serving as planner, landscape architect, urban designer, and contributing architect.)

As detailed in a press release from SvN detailing its so-called “grey to green” vision for the Shoppers World Brampton site, the proposed project, although similar in scope to other mixed-use shopping mall redevelopment schemes, has a unique focus on fusing the site with the natural ecology of the area, namely its waterways.
As noted by the firm, it has “looked outside the boundaries of the site to see what the land conveyed about its identity, using it as a key driver for the design of this new vibrant mixed-use community.” In turn, the master plan design is centered around landscaping that “articulates the theme of the original ecology, including rivers, wetlands, meadows, and ponds. Woven throughout the community are a series of courtyards, pocket parks, green roofs, terraces and an urban bosque [grove of trees] where people can gather for markets and pop-up events.”
To boost connectivity, SvN has envisioned a network of streets and pedestrian thoroughfares that seamlessly link the new community to several key adjacent sites: the underused Kaneff Park, which will be expanded and revived as part of the master plan, along with Fletchers Creek to the west; Etobicoke Creek to the east, and established residential neighborhoods to the north and south. The master plan also calls for a linear park, pedestrian-centered retail corridor, and major transit plaza. (As noted by a recent article on the redevelopment of Shoppers World Brampton and the larger trend of transforming on-their-last-legs malls into mixed-use districts published in The Globe & Mail, the mall site will serve as a future terminus for the new Metrolinx Hurontario LRT mass transit line.)

“The transformation of the existing Shoppers World site started with the idea that landscape – while seemingly absent today— can become one of the most defining characteristics of a site,” elaborated Shonda Wang, principal at SvN Architects + Planner, in a statement. “We find more and more, especially in these hardscaped environments, that going back to the land is what brings a true sense of place to a community.”
“Architecture — in terms of new styles, façades, materials and building technologies — will change over time,” she added. “As designers, leading with a landscape framework ensures a consistent vision that can be maintained during the many years of the site’s redevelopment. It’s the common thread that will tie all the different pieces of the built environment together.”
Sustainability plays a formidable role in the master plan and introduces “a resilient landscaping strategy that will set new precedents for the wider City of Brampton” per SvN. Integrated stormwater management systems, renewable energy, landscaping that curtails the urban heat island effect, and an overall design that champions walking, cycling, and public transit over private car use, are featured front and center.
“The redevelopment of Shoppers World Brampton provides an unmatched opportunity for us to transform the site into a new community that is not only resilient to climate hazards, but also greener, healthier, and has a smaller environmental footprint,” said Wang.
For the time being, Shoppers World Brampton is still very much open for business. In fact, shoppers and Brampton residents alike can learn more about the future of the site within the mall itself: a once-empty storefront is now home to The Hub, an informational center-slash-community gathering space—conveniently located between Hollywood Fashions and Boardwalk Shoes—that’s dedicated to communicating the master vision and sharing RioCan’s plans for “a new, urban future.”











