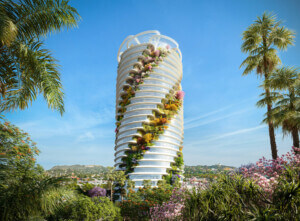London-headquartered Foster + Partners, which earlier this week generated headlines on both sides of the pond when it announced that a “significant” share of the firm had been sold to an Ontario-based private investment firm, is now sharing even more big news, this time for a major North American project: Centennial Yards.
In July of this year, Foster + Partners first unveiled a revised master plan for Centennial Yards, a 50-acre redevelopment zone on the southern fringes of downtown Atlanta that ranks as one of the largest sports- and entertainment-focused real estate development projects in the United States. (The existing State Farm Arena, home to the Atlanta Hawks, and Mercedes-Benz Stadium, home to the Atlanta Falcons and Atlanta United, will anchor Centennial Yards). Updated in collaboration with the Atlanta studio of Perkins&Will, the master plan for the “experiential and inclusive mixed-used development” has now won formal approval from the City of Atlanta, a critical step in the $5 billion project’s path to realization.
“With this approval, we are one step closer to realizing the vision for a vibrant downtown Atlanta and we have many exciting announcements to come over the next year,” said Brian McGowan, president of Centennial Yards Company, in a statement. “Our development team along with a world-class group of architects and other partners are ready to create something special for Atlanta.”

As detailed back in July, Centennial Yards Co., which is leading the transformative project in the role of master assembler and developer, was formed as a partnership between an affiliate of Los Angeles-based real estate behemoth CIM Group and a group led by Atlanta Hawks owner Tony Ressler, (Richard Ressler, co-founder and principal at CIM Group, is the brother of Tony Ressler.) In May, it was announced that McGowan, formerly of the Atlanta BeltLine and Invest Atlanta, had been tapped to join the organization as president.
“We are extremely excited to be part of Centennial Yards,” said Armstrong Yakubu, a senior partner at Foster + Partners, back in July when the firm’s involvement alongside Perkins&Will was first announced. “We believe this project is a unique opportunity to stitch the fabric of this great city together with state-of-the-art buildings, amenities and public spaces that will transform this part of Downtown Atlanta. Creating a new 50-acre walkable, mixed-use city center, it is designed to welcome pedestrians, bring neighbourhoods together, and to be sustainable for generations to come.”

In total, Centennial Yards will yield 12 million square feet of creative office space, mixed-income housing, retail, hotels, and drinking and dining establishments within a sprawling expanse of underutilized land known as The Gulch. The master plan also envisions abundant public green space. Currently home to an endless sea of below-grade and surface parking lots, the Gulch moniker is an appropriate one as the viaduct-laced area is essentially a manmade ravine created by the expansive railway junction at the site that dates back to the 19th century.
Alongside Foster + Partners and Perkins&Will, several Atlanta-based firms had joined the larger project design team as of this summer. They include Cooper Carry, Choate + Hertlein Architects, Stevens & Wilkinson, and Studio H Architecture Planning Environments (SHAPE). Kimley-Horn and Sykes Consulting, Inc. are serving as consulting engineers.
The Centennial Yards Co. has reportedly pledged to a 38 percent inclusion goal for minority and female-owned businesses for the design, development, construction, and property management of the massive project.











