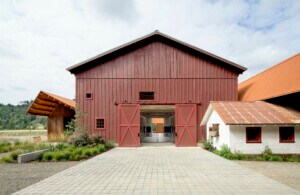Perched on the northeast tip of the Olympic Peninsula and kept surprisingly dry—as Pacific Northwest standards go, anyway—by the Olympic Mountains’ rain shadow, the city of Port Townsend, Washington, has long attracted attention. The S’Klallam and Chimacum peoples found a clamming beach there and set up camps, well before white settlers arrived and seized the land for state and federal use. In 1896, as ornate Victorian houses began dotting the area, the United States Congress established three forts in the area to protect Puget Sound from naval attack, including the 400-acre Fort Worden. The military built a quartermaster’s house at the fort before erecting 600 other permanent and temporary structures, but neither the compound nor its neighbors—together they were given the moniker “Triangle of Fire”—ever saw combat. After decades of being used as a storage site, Fort Worden was made a state park in 1973. Today, its buildings embrace yet another function, thanks to an extensive adaptive reuse program headed up by Seattle’s Signal Architecture + Research.
“The Quartermaster’s House was the toolbox for every other building on site,” said Signal principal Mark Johnson. Or perhaps a set of architectural marching orders: the house, also known as Building 305, has a commanding presence, with a flagstone foundation, masonry piers, and gabled roofline. Signal’s plan, begun in 2015 in coordination with the Fort Worden Public Development Authority and Washington State Park, calls for renovating three of ten landmarked structures into a creative hub called Maker’s Square. Instead of military defense, the $13 million complex will spark collaboration among artists in the visual, performance, design, and even culinary fields.
Signal began as the military did, with the Quartermaster’s House. The 19,000-square-foot Building 305, which until recently functioned as a shed, shows clear signs of new life. On the outside, the architects touched up the white cladding and green skirting boards, added new windows and doors, and installed a luxuriant, ADA-compliant entrance stair that doubles as spillover space during events. Studios for working with clay, watercolors, and large-scale sculptures are grouped in the center of the ground floor, bookended by two double-height halls reserved for lectures and exhibitions. Upstairs, a pair of writers’ studios and a small gallery occupy parts of what was previously a dim, stuffy attic. The design team worked with Arup’s acoustic department to convert the basement into performance and broadcast studios for local radio station KPTZ. Plywood walls throughout offer flexibility for resident artists to use and remove as imagination dictates. While installing the necessary wiring and mechanical systems, Johnson said, his team strove to keep everything up to date and up to code without leaving the building’s character behind.
Tour the full conversion on our interiors and design website, aninteriormag.com.











