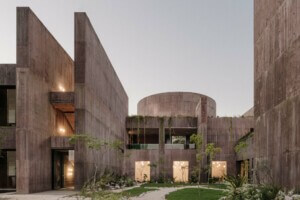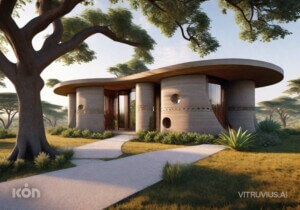Steven Holl Architects has revealed its completed Cofco Cultural and Health Center, a roughly 65,000-square-foot cultural and recreational venue and adjacent 16,000-square-foot wellness hub nestled within a swath of open green space alongside the Punan Canal in Shanghai’s Fengxian District.
Described by the firm as a “social condenser,” the pair of green-roofed, parkland-enveloped cast-in-place concrete buildings, both “cloud-like in their porosity and openness,” serve the residents of nearby apartment blocks that are quite the opposite in appearance: heavy, never-ending, and uniformly impermeable. With its open design that fosters social interaction, the program of the cultural center, which floats atop a clear glass base afforded clear views into its lower-level spaces, includes a library, cafe, exhibition gallery, dedicated table game area, gym, and dedicated spaces for youth and larger community programming.


Situated just across a sprawling public plaza formed by a series of sprawling, clock-like circles that organize the landscape (the site concept has been dubbed by the firm as “Clocks & Clouds” in direct reference to 1965 lecture by philosopher Karl Popper) is the smaller but no less vital health center, which includes a pharmacy, nursery, consultation room, dedicated health education rooms, doctor’s lounges, and more.
“To work on architecture for culture and health is a social commitment, much needed in our current moment, as we continue to feel the global impacts of the pandemic,” said Steven Holl in a press release.


In addition to the sedum roofs that help meld the amorphous buildings further into the landscape and the overall emphasis on open green space, other sustainable attributes of the canal-side campus include the use of 30 percent recycled materials, centralized heating and cooling systems, CO2 monitoring, thermal storage, and stormwater management systems. Targeting Shanghai Silver Green Certification, the project included the East China Architectural Design & Research Institute in the role of executive architect, structural engineer, and MEP engineer.


With construction kicking off in 2018, the completed Cofco Cultural and Health Center Center (named after China’s largest state-owned food processing holding company) is a featured project of Idea + Phenomena, an exhibition that delves into the guiding design philosophy of Steven Holl Architects at Roca Beijing Gallery. The month-long exhibition opened on September 16 and closes, tomorrow, October 16 (today in Beijing time).
In addition to its two New York studios in Manhattan and the Hudson Valley, Steven Holl Architects also maintains an office in Beijing, where completed works include the CIFI headquarters building (2020) and the Linked Hybrid complex (2009).











