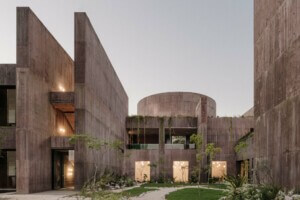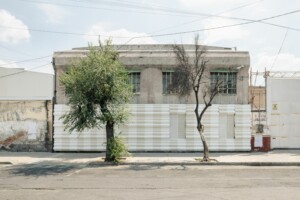Ecuadorian real estate development company Uribe Schwarzkopf has garnered attention both at home and abroad for its dense (and often superlatively tall) residential properties completed or now under construction in and around Ecuador’s booming capital city of Quito. In addition to designing many of its developments in-house, Uribe Schwarzkopf has also tapped an impressive roster of international architecture firms—BIG, Safdie Architects, Arquitectonica, Carlos Zapata Studio, and Ateliers Jean Nouvel among them—to take the lead on the design of numerous projects. Most recently, the eponymous Mexico City studio of architect Tatiana Bilbao has joined these illustrious ranks for the forthcoming Botániqo, a nine-tower, 277-unit development underway in Quito’s fast-growing Cumbayá neighborhood.
Aligned with Uribe Schwarzkopf’s underlying vision for projects that demonstrate community-centric “sustainable urbanism,” expanses of open green space and shared recreational areas will take precedence at Botániqo.

In fact, the apartment towers, as envisioned by the project master plan created by Tatiana Bilbao Estudio, will comprise only 35 percent of the roughly 3-acre development’s ground-level footprint, leaving the rest of the sloping terrain at the site available for green space.
As detailed in a press announcement unveiling Bilbao’s design (and her signature collages), nearly 54,000 square feet of the complex will be dedicated to parkland and open public space including a “green boulevard” flanked by pocket parks and a bicycle lane on the perimeter on busy Av.Interoceánicas, as well as an existing footpath winding through Cumbayá that will be revitalized as part of the Botániqo development.
This rejuvenated corridor will provide a direct pedestrian link between Cumbayá’s central square to a new public transit station within the larger development site. Realized as part of a public-private partnership between the Municipality of Quito and Uribe Schwarzkopf, the adjacent transit station and its grounds, much like the rest of the Botániqo development, will be swaddled in vegetation and is expected to serve an estimated 60,000 users per day in an area that is in urgent need of public transportation infrastructure.

Bilbao’s characteristic embrace of greenery and other natural elements won’t just be relegated to the new transit hub and two major green areas flanking Botániqo’s apartment towers. As elaborated in the announcement, the exteriors of the buildings themselves will “create a living facade, featuring native plants from the region intertwining with the exterior of the building. The design thoughtfully incorporates vegetation across all nine towers, allowing them to reflect the lush landscape of Quito. As a result, Botániqo seamlessly blends into its environment, benefitting both the residents and the public.” Existing trees at the site that need to be relocated to make way for construction will be preserved and transplanted through a “careful adaptation process.”
Tatiana Bilbao Estudio further elaborated on the design concept:
“The initial concept starts from the idea of placing a mesh of pixels that integrate the house and the green space as oneself, in order that the inhabitants feel immersed in the nature of their immediate context. These pixels are designed in pure 17.5×17.5m [57-foot-by-57-foot] modules and strategically placed on the site to take advantage of the steep slope and use it in favor of the implementation of the project. To these are added, at certain points in the set, half modules to create freedom between the pixels and thus break with the expressive massiveness of the project.”
“I deeply believe that architecture must necessarily become a platform for each inhabitant to develop their own existence,” added Bilbao in a statement. “In Botániqo, the human being is at the center of both the concept and the space itself.”

In addition to the swaths of green space that will envelop the concrete block apartment towers literally from the ground up, residents of Botániqo will enjoy a bevy of shared amenities including meeting rooms and event spaces, a dog park, swimming pool, paddle tennis court, exercise facilities, spa kids play area, and more. Communal garden terraces will also wrap around each of the nine midrise towers’ respective midsections. More than 50 percent of the building materials used will be locally sourced to reduce the carbon footprint associated with the construction of Botániqo and its towers.
“The collaboration with Tatiana Bilbao Estudio has been an extraordinary experience for us,” said Joseph Schwarzkopf, general manager of Uribe Schwarzkopf. “Her design of the public and private spaces, together with a visionary weaving together of a masterplan that will enhance residents and neighbors’ lives alike, has helped us completely advance our approach to healthy and sustainable urbanism. We pride ourselves on developing projects unique to Ecuador by incorporating principles that foster a strong sense of community and well-being. This project encapsulates these principles in an entirely new way.”
Botániqo is slated for completion in 2024.
















