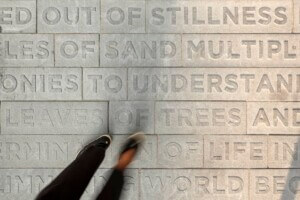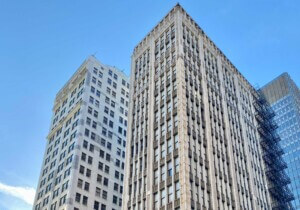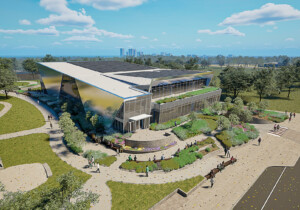In Chicago and Boston, microneighborhoods are beginning to spring up around sports venues, and similar infill projects are in the works across America.
“It’s the beginning of what I think will be a big boom in this country designing residential next to sports complexes,” said Craig Krupitzer, associate principal of Solomon Cordwell Buenz (SCB). The architecture firm recently completed the Residences at Addison & Clark, a transit-oriented development with 148 rental units located directly across from Chicago’s famous Wrigley Field, home of the Chicago Cubs. “It’s a springboard to other projects,” added Krupitzer.
Among those recently completed projects is Hub50House, also designed by SCB and located adjacent to Boston’s TD Garden, and Bower Boston, right next door to Fenway Park and designed by the Chelsea, Massachusetts-based The Architectural Team. “It’s all about creating a 24/7 character, a neighborhood feel, even though you’re in the middle of activity,” said Krupitzer.
And activity it is. On game days at all of these projects, thousands of sports-crazed fans mill about and patronize the plethora of eating and drinking establishments, souvenir shops, and other entertainment venues like bowling allies and movie theaters.

“I live six blocks from the Addison & Clark site, and I can tell you on game days the area is electric with energy,” said David Keller, also an associate principal at SCB.
The Chicago project was backed by developer M&R Development, whose president is Anthony Rossi, Sr.
“For years Wrigleyville [the neighborhood adjacent to the stadium] was the epicenter of the younger generation’s entertainment area,” Rossi said. “What we’re trying to do is make this from a 6-month venue to a 12-month venue. We have a heavy entertainment component to the complex included in its 155,000 square feet of retail, including a family bowling alley called Lucky Strike and a new movie theater.”
The Residences at Addison & Clark is an L-shaped building with retail on the ground floor that wraps around a parking garage, with more parking below grade. “You can’t build anything higher than the eaves of Wrigley Field,” said Rossi. “That forces you to go sideways. Here you have a horizontal project.” The glass-and-steel ground floor is given over largely to restaurants and other retail. The residential component comprises only four floors of the total building and sits atop a “podium” of parking and retail.
The presence of the ballpark, designated a National Historic Landmark last year, informed the architects’ design. “We focused on how to set our massing back so that the upper floors did not loom over the street and compete with the stadium,” Keller said. “We also articulated the street level with smaller-scale retail to continue the urban fabric of Wrigleyville.”
Getting the project built in Chicago was a challenge. Wrigleyville is a tight-knit, activist neighborhood that doesn’t look lightly on new mixed-use residential. “Everything about the project in the neighborhood was controversial,” said Keller. Developer Rossi concurred: “It was a really difficult project that had a lot of resident opposition.”
Krupitzer added: “The community didn’t want it to feel like a party deck.”
It’s more than the activity of a game day that concerned the architects.
“The biggest sounds coming out of Wrigley Field are not the ballgames but the concerts,” Keller said. Events have included concerts by Jimmy Buffett and the Grateful Dead. Keller said they had carefully studied the direction of the sound and sought to place elements of the building accordingly. “There haven’t been complaints about the sound.”
“The person who lives there is into that sound,” added Krupitzer
The building is LEED Silver Certified and has a green roof. “If you want expedited processing for a project in Chicago,” Rossi said, “you have to have a green roof. It gets the support of the Alderman and the city building officials.”
The Addison & Clark project is part of a larger reimagining of Wrigleyville into a mixed-use district incorporating new residential, office, hotel, retail, and entertainment elements. For example, 1101 West Waveland, completed by Stantec in 2017, is an office building directly adjacent to the stadium that comprises more than 150,000 square feet and includes the Cubs’ corporate offices. It describes itself as “the Town Center of Wrigleyville” and its lower floors include substantial retail and a large 39,000 square-foot open green can host concerts, film screenings, outdoor markets, and Cubs game-day celebrations.
Rossi touted the Addison & Clark building’s ultimate amenity: a look into the playing field on game days. “Tenants have access to the roof with a view into Wrigley,” he said. “You can just barely peek into the stadium and see the pitcher’s mound.”











