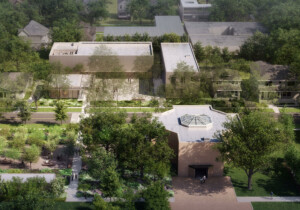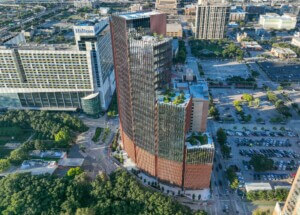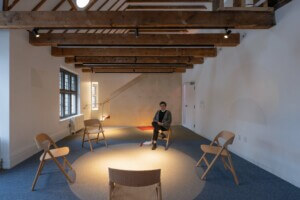The Ismaili Center Houston has at long last released the first renderings of its new headquarters, designed by the London-based Farshid Moussavi Architecture with local firm DLR Group serving as the architect of record and gardens by Nelson Byrd Woltz Landscape Architecture. News that the team won the commission for the project first broke in 2019—they beat out such international heavyweights as OMA, Studio Gang, and David Chipperfield Architects—but details of the design have been carefully guarded until an announcement on November 14. Located on a 30-acre site overlooking Buffalo Bayou at the corner of Montrose Boulevard and Allen Parkway, the Center will further consolidate this corridor of the central city as an impressive processional artery of institutional monuments. Its near neighbors include a Michael Graves-designed Federal Reserve Bank and an in-construction headquarters for the Houston Endowment designed by Kevin Daly Architects and Productora.
His Highness the Aga Khan, the Imam of Ismailism, a branch of Shia Islam, selected Houston as the location for the United States’ first Ismaili Center, and the seventh in the world. Currently, there are similar centers, built between 1985 and 2014, located in London; Lisbon; Dubai; Dushanbe, Tajikistan; Burnaby, British Columbia, and Toronto. The Aga Khan is a well-known patron of architecture, and the progenitor of the eponymous Aga Khan Award for Architecture, which he founded in 1977. Houston got the nod as the location for the U.S.’s first such structure because of its large Ismaili population (Texas is home to some 50,000 members of the sect) and the city’s exceptional diversity. These centers are constructed as “ambassador buildings” between Ismailis and the communities in which they live and are meant to signal this branch of Shia Islam’s openness and tolerance.
The Houston Center is also one of the first major cultural institutions in the city to be designed by a woman-led practice. In a statement, Moussavi said that “We have tried to work with Islamic design philosophy and celebrate its singularity and unique qualities as well as the features it has in common with western design, so that the building, both through its fabric and through the way it is used, would act as a symbol of dialog.”
The building’s form is composed of three interlocking boxes, each supporting a second-floor verandah covered by flat roofs supported on tall, slender columns that Moussavi said are inspired by the ruins at Persepolis. The volumes will be clad in Turkish marble tiles arranged in patterns derived from Islamic architecture. Some areas are solid, others porous, while deep alcoves in the facades provide secluded places for contemplation or intimate conversation. Inside are three atriums, conceived as common flexible spaces that can be used in a variety of ways. The central atrium features a monumental stair surrounded by ceramic screens, which the architects say is a nod to the cupola, which was very important to ancient Persian and Byzantine Christian architecture. The east and west atriums give access to a theater, large hall, and learning rooms.

The surrounding gardens, designed by Nelson Byrd Woltz, which is also completing a redesign of nearby Memorial Park, while composed of native vegetation, was inspired by Islamic landscape design, which has multiple sources. As founder Thomas Woltz told the Houston Chronicle, “What other tradition of landscaping draws from Africa, Europe, the Middle East, Far East, and South Asia? There are Houstonians from all of those places, so it stands as a symbol of that pluralism that also reflects the city of Houston.”
The 10-acres of gardens will include a great lawn, hardscaped plazas, courtyards, and vegetative “rooms,” each featuring plants from different Texas regions: High Plains, trans-Pecos, Cross Timbers, Blackland Prairie, and Gulf Coast Prairie. Along Allen Parkway, closest to Buffalo Bayou, will be a bayou garden with flood resilient plants.
Excavation on the site has already begun and construction is scheduled to wrap up in 2024.

















