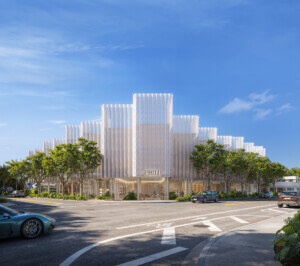During its globe-spanning height in the late-1950s and 1960s, the eponymous New York firm of architect Edward Durell Stone took on a considerable number of high-profile civic and commercial commissions in and around Los Angeles. They include, among others, the now (partially demolished) headquarters of Stuart Pharmaceutical Co. in Pasadena (1956), Caltech’s Beckman Auditorium (1957), also in Pasadena, Kresge Chapel at the Claremont School of Theology (1957), and UCLA’s (former) Von KleinSmid Center (1964).
During this busy period, the Arkansas-born master of New Formalism best known for the Embassy of the United States in New Delhi and the Kennedy Center in Washington, D.C., also designed three buildings, per the Los Angeles Conservancy, that line one of L.A.’s most storied commercial and cultural drags, Wilshire Boulevard. The most prominent among them is the 1967 Ahmanson Center (now Wilshire Colonnade), a monumental complex featuring twin 11-story travertine towers flanking a large central plaza. Heralded as “one of Stone’s finest achievements in Los Angeles and a worthy tribute to a great patron of Los Angeles arts and culture,” the Wilshire Colonnade can currently be seen filling in for a D.C. governmental building in Impeachment.
Nearly 7 miles to the west of Koreatown’s Wilshire Colonnade in the heart of downtown Beverly Hills is a smaller Stone project in the form of an eight-story office building at 9720 Wilshire Boulevard. It, too, still commands a striking presence decades after its completion. Debuting in 1962 as the Perpetual Savings and Loan building, Stone’s Beverly Hills commercial mid-rise is undergoing a substantial yet sensitive renovation led by Montalba Architects. Based in Santa Monica and in Lausanne, Switzerland, Montalba Architects is a 2021 AN Best of Practice Award winner (Editors’ Pick) and a repeat AN Interior Top 50 firm.

As detailed by Montalba, the makeover will encompass both interior and exterior spaces with an emphasis on refreshing the lobbies and common areas as well as the circular fountain-anchored plaza that fronts the mid-century Beverly Hills office block, also known as the Pacific Mercantile Bank building. The renovation, carried out with the aid of a historical consultant, includes both careful restoration work and “proposed thoughtful interventions that are respectful of the existing architecture and honor the work of the original architect.”
The most dramatic of these interventions is the full removal of the plaza’s fountain to make way for a large circular lightwell that will help to naturally illuminate and activate what is currently a dark and windowless basement that has never before seen the light of day.
“The building is essentially a Los Angeles landmark, so it was important that we respect and take into consideration its history when making any refinements,” said founding principal David Montalba in a statement. “Keeping this in mind, our intent was to elevate what made the building iconic through specific design additions, like turning the original plaza fountain into a sunken garden to bring light and life into the previously unused basement.”

Per renderings shared by the firm, the four street-flanking flagpoles that serve as the other defining feature of 9720 Wilshire’s front plaza along with the fountain are staying put as part of the revamp.
As for other exterior elements, Stone’s iconic facade is being left unaltered. Essentially a slender glass box sheathed in a screen of stacked parabolic arches of white concrete, the building is a “shining beacon of the New Formalist style” per Montalba and resembles a simplified version of a Venetian palazzo or a modern take on Rome’s fascist-era Palazzo della Civiltà Italiana, also known as the “Square Coliseum.”

Back inside, interior renovations at the just-under 55,000-square-foot building will be carried out with a “reserved palette of materials that harken back to the era of the original design, while offering a contemporary composition.”
Per an August 31 update shared by the firm, construction work on the sunken garden/lightwell feature is already underway and the entire renovation is expected to wrap up in fall 2022. AN will report back when the project is completed.











