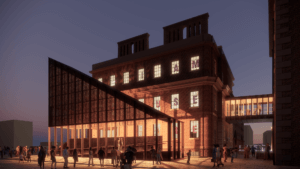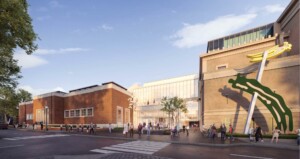The highly anticipated—and highly controversial—$105 million overhaul of the Museum of Contemporary Art San Diego (MCASD) is nearing its conclusion as the museum formally announced today that it will reopen its doors in April 2022. Located in the well-heeled seaside enclave of La Jolla, MCASD’s flagship location, first established in 1941 as the Art Center in La Jolla, has been temporarily shuttered for four years to make way for an expansive revamp that doubles the museum’s existing square footage. The last major expansion and renovation project completed at the museum was a 1990s-era update designed by Venturi Scott Brown & Associates (VSBA).
Led by Selldorf Architects with Level 10 Construction serving as general contractor, the latest MCASD redesign has entailed the renovation of 28,000 square feet of existing museum space and the addition of 46,400 square feet of new space. When the museum reopens in April, guests will encounter four times the amount of previous gallery space, two new levels of light-filled galleries, a public art park located on the north end of the campus at a former parking lot, and two levels of seaside terraces that wrap around the building and offer “dramatic views of the Pacific Coast” per a MCASD reopening announcement.
Inaugural exhibitions set to debut alongside the renovated and expanded museum are Niki de Saint Phalle in the 1960s, a major traveling survey co-presented by The Menil Collection featuring rare early works by the late French-American multidisciplinary artist (and late-in-life San Diego resident) best known for her monumental sculptural pieces. Also opening in April is Selections from the Collection, an exhibition that will “showcase the Museum’s rich ties to the California Light & Space movement and leading artists of our time.”
“With the Selldorf expansion, MCASD’s flagship building is, at last, scaled to showcase the work it has collected over the past decades,” elaborated Kathryn Kanjo, David C. Copley Director and CEO of MCASD, in a statement. “Soaring ceilings and natural light allow for inviting displays of the collection alongside lively changing exhibitions. The design honors the Museum’s rich architectural history as it frames distinctive views of the village and the coast, providing an updated space for the art and for today’s audience. We look forward to inviting the public to explore our world, our region, and ourselves through the prism of contemporary art.”
Back in its Art Center in La Jolla days, the institution now known as MCASD was housed in the Irving Gill-designed former (second) home of newspaper heiress and philanthropist Ellen Browning Scripps. San Diego firm Mosher & Drew (now Architects Mosher Drew) oversaw a series of expansions to the modernist 1916 structure that were carried out almost every subsequent decade after the museum’s 1941 opening in the 1950s, 1960s, and in the late-1970s. (By then, the erstwhile Art Center in La Jolla had undergone two name changes: the La Jolla Art Museum followed by the La Jolla Museum of Contemporary Art.) In 1996, several years after the museum adopted its current name, VSBA completed its major refresh focused on, among other elements, the restoration of the Scripps House facade, the expansion of the Edwards Sculpture Garden, and the addition of the starburst-shaped Axline Court.

Despite the 1996 expansion and the 2007 opening of a downtown San Diego satellite location within a former Santa Fe Railroad Company baggage building, MCASD still continued to find itself in need of additional gallery space to display its extensive collection, which today numbers over 5,600 works from the 1950s to the present. In 2014, Selldorf Architects, joined by LPA as executive architect, were tapped for the expansion project—one that ultimately quadruples the amount of exhibition space from roughly 10,000 square feet to over 40,000 square feet. That included the major undertaking of converting the old Sherwood Auditorium into a new 7,000-square-foot gallery space. Selldorf’s redesign enables MCASD to simultaneously exhibit a greater number of works from its permanent collection and traveling exhibitions while also better showcasing the museum’s stunning coastal setting.
“Our goal for the museum was to allow the fantastic site and views of the Pacific Ocean to guide a coherent circulation path and instill a generous and inclusive spirit to bring people to the great collection of MCASD,” said Annabelle Selldorf, principal of New York City-based Selldorf Architects, in a statement. “The addition to MCASD provides new gallery space to the south of the existing buildings. In shifting the center of gravity and entry sequence, we were able to knit together different geometries and achieve an overall volume of the museum that reads as one and nevertheless respects the presence of architectural expressions of multiple generations of the institution.”


That last line of Selldorf’s statement in regard to respecting the “presence of architectural expressions of multiple generations of the institution” is key as the expansion project has been subject to a considerable amount of contention, complete with petitions and no shortage of strongly-worded op-ed pieces, since the design plans were first revealed.
A central point of dissension has pertained to the reorientation of the museum’s entrance. As Denise Scott Brown explained to AN over a series of phone calls in 2018, the 1996 entrance designed by VSBA was derived from the “careful study and understanding of La Jolla’s urban form” and should be rightfully preserved.

Selldorf told AN at the time: “Our task was to add an entrance that people could find,” adding: “Not everybody thought we should be so determined to keep [the VSBA-designed] portions, but we are doing a lot of work to have those elements retain a significant presence in [the] reinvigorated building.”
One specific element not retained as part of the expansion was a pair of monumental fiberglass and aluminum pergolas designed by VSBA; when construction work commenced in 2018, one of the pergola structures was relocated to a new public garden created by the La Jolla Historical Society.
AN will track further reactions to the latest revamp at MCASD’s storied La Jolla campus when the museum officially reopens next spring.











