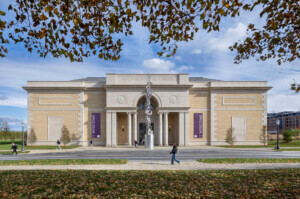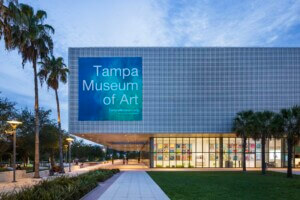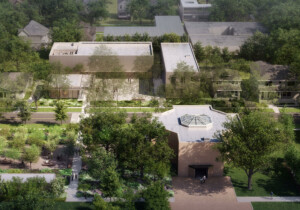Eighteen years after Cincinnati’s Contemporary Arts Center (CAC) moved into its Zaha Hadid Architects-designed home at the Lois & Richard Rosenthal Center for Contemporary Art, big changes are on the way.
Today the CAC announced that it had commissioned Chicago-based architecture firm Mir Collective to overhaul 10,000 square feet of the museum building’s sixth floor to create the new Creativity Center, turning a collection of galleries and a learning space currently known as the UnMuseum® into a new communal hall with a focus on creating art. Although Mir Collective’s selection was revealed today, construction actually began in October and the space is on track to open in the summer of 2022.
The UnMuseum® will remain on the sixth floor but will be joined by an upcycling art lab for transforming already-used materials, interactive galleries, a studio for hosting “intergenerational” art-making across both physical and digital mediums, a community gallery for CAC visitors to display their work in, and a “town square” with views of the city skyline for holding talks and events. The CAC is also touting an “archipelago” of work pods, where visitors and artists alike can sit, hold meetings, work quietly, or just observe the activity around them. Environmentalism, sustainability, health and wellness, and more will be major topics of focus in the center’s activities and construction, with recycled materials used for the pavilions and elsewhere throughout and natural materials sourced from local parks for the art-making programs. The CAC is also shooting for LEED Certification for Operations and Maintenance (O+M) for the entire building.

The building’s sixth floor has provided space for children, families, and artists since the CAC moved in, and the new Creativity Center will further refine the offerings there. The founding of the Creativity Center, the CAC also noted in its announcement, will allow the institution to expand its sensory-friendly programming and Co-LAB program. Founded in 2020 as a response to the pandemic, CAC, through Co-LAB, has distributed over 4,500 art-making kits to libraries, schools, food pantries, and other points of entry; supported nearly 100 artists with grants through a partnership with art fulfillment center Wave Pool, and offered a series of online art courses for those stuck at home.
“As a non-collecting institution, the core of our work at the CAC revolves around the creative process of artists, performers, and makers around the globe and local artists from our region,” said Marcus Margerum, the Interim Alice & Harris Weston Director at the Contemporary Arts Center. “The Creativity Center not only gives us more room to expand the work we’re currently doing with visual and performing arts programming, artist residencies, learning and community-based initiatives, and hands-on intergenerational engagement, but also to reinvent the notion of the contemporary arts institution as a robust resource for creativity. We are excited to partner with Mir Collective on this groundbreaking project, as their creative approach to community engagement, sustainability, and inclusivity aligns closely with our own mission and values as an institution.”
The CAC is currently fundraising for the $4.9 million project, with $4.1 million already collected to date through a combination of public and private funding.
Debuting in 2003, the Lois & Richard Rosenthal Center for Contemporary Art was Zaha Hadid Architects’ first completed freestanding building in the United States. Spanning seven stories and approximately 91,500 square feet, the building presents long, kinetic concrete blocks atop a glass podium for an almost digital feel—inside, however, a central void helps keep things from getting too dark and provides a home for circulation to other floors. The loose interconnectedness of the facade (with the galleries contained in each concrete tube) prevents the CAC’s home from feeling like an overwhelming citadel, as the intention is to draw the city in and integrate them into the artistic process.











