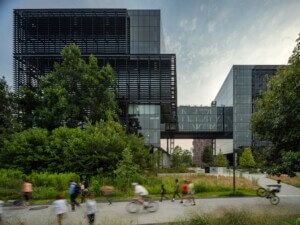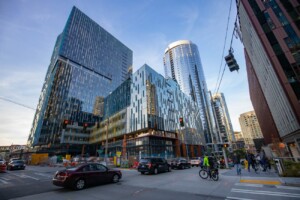San Juan Island in Washington is one of the northwesternmost points in the United States. As such, it is subject to the diverse climatic conditions of the Pacific Northwest. To address this, the architects at the Seattle-based Olson Kundig designed a cozy writer’s retreat that adapts to its surroundings.
The False Bay Writer’s Cabin is a mere 500 square feet, but the floor space more than doubles when three wooden slat decks are lowered through a system of hydraulic winches, wire rope, pivoting sheaves, and lead blocks created in conjunction with the Lynwood, Washington-based Turner Exhibits. The decks, which double as protection and/or shutters when closed, create an additional 600 square feet of outdoor living space.
- Architect
Olson Kundig - Glazing Manufacturer
Fleetwood - Location
San Juan Island, Washington - Completion Date
2010 - Facade Products
Exterior Siding: 16 gauge hot rolled steel; Window/Door: Fleetwood thermally broken aluminum windows - Structural Engineer
MCE Structural Consultants, Inc. - General Contractor
Lowe Construction - Shutter Decks
Turner Exhibits - Steel Fabrication
Gem Welding - Landscape Architect
Island Gardens - Interior Design
Sara Steinfeld Ltd. (original); Geremia Design (remodel)
“The owners asked for a space that felt connected to its island setting—the climate, scenic views, and proximity to wildlife,” said the design team at Olson Kundig. “At the same time, they needed a structure that could be easily secured when not in use. The small, contemplative shelter can morph to suit the needs of the guest: introspection or complete openness.”
Sliding glass doors connect the single-room open-plan interior to the outdoors. The room is bisected by a steel panel that matches the black, cylindrical central fireplace that can rotate 180 degrees to warm either inside or outside inhabitants. A murphy bed, modest kitchen, and bathroom on the non-glazed wall can transform the writing space into a guest room when needed.
The structure is comprised of exposed steel columns, full-height sliding windows on three sides, and light timber-framed walls, flooring, and roof. The windows, manufactured by Fleetwood, are triple-glazed to protect from the elements as well as ensure energy efficiency. The durable materials allow the cabin to withstand harsh weather conditions throughout the year and minimize maintenance needs.
Known proponents of sustainability, the team at Olson Kundig used this project to make an argument for the utility of smaller spaces. By using a clever kinetic system of multi-purpose decks and optimized programmatic elements, the False Bay Writers Cabin achieves more with less.

















