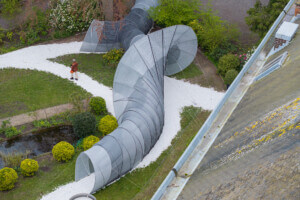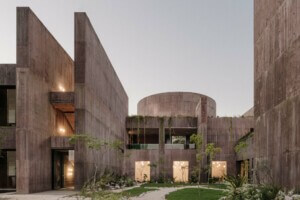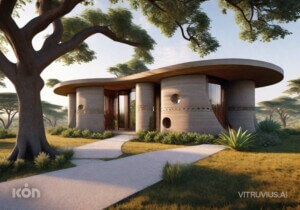The Amant Foundation in East Williamsburg, Brooklyn, is the latest addition to New York’s cultural circuit. It also goes by the name Amant Art Campus, which inspires more than a few associations, above all the cloistered calm of, say, an East Coast university quadrangle (canonically Princeton’s, but take your pick). The campus, Latin for untrammeled recreational ground, is a protective cocoon against the outside world and all its banal commitments. The other word that comes to mind is microcosm, suggesting miniaturist reproduction, as inside a snow globe.
On a recent visit to Amant, the latter analogue was a more visually apt fit. Two days prior, a winter storm had blanketed the city in several inches of snow that promptly turned to brown slush. In public parks graced with naturalistic features, hills and knolls had been slicked and blemished by children’s sleds. The reverie, however, persisted in Amant’s two inner courts, around which its four buildings are situated. The bounded courts are more than spillover space for installations and opening-night soirees, whose number has been small, due to pandemic concerns. Rather, the pocket quads—particularly the one linking a pair of cast-in-place concrete structures, with its meandering path, manicured gravel, and temporary winter dress—reinforce a sense of order and stillness that are as indispensable to the experience as the art inside.

Whereas traditional campuses tend to accrete over generations, attesting to an accumulative munificence, this one has appeared all at once, thanks to a single benefactor. Founded in 2019 by Lonti Ebers, an art collector and trustee of the Museum of Modern Art, Amant allies itself with mid-career artists of wide-ranging repute, providing them with studios to create work (or not; fellows aren’t held to a quid pro quo) and the galleries to exhibit it. Ebers conceived of the center as a place in which to “slow down art-making processes” (that is, to suspend time, as inside a snow globe). The foundation also operates a residency program in a Benedictine abbey outside Siena, Italy, a standoffish architecture of a different order than that encountered at the Brooklyn outpost.
Designed by borough outfit SO–IL, the 21,000-square-foot compound has two frontages on Maujer Street, where warehouses, repair shops, a storage facility, and forlorn houses suffer each other in silence. Access is also granted on Grand Street, along which restaurants and a brewery have recently sprung up, offering refuge to the neighborhood’s aging gentrifiers. At their extremities, the buildings are blank and sturdy, relying on ribbed concrete walls and textured bricks for articulation. There is a protectiveness in their gait, but there are chinks in the armor. Walls recede from property lines, as if to tempt passersby to cross over inside. The most forbidding elevation, that of the brutalish residency block south of Maujer, is relieved by a single cut-out window at eye level. Its naïve outline is a sly, if slightly cynical, reference to the guileless apertures that Lina Bo Bardi punched into a concrete tower at the SESC Pompéia Factory in São Paulo. At SESC Pompéia the architect helped transform a former industrial works into a pleasure site for its city’s working-class residents; Amant’s core audience is rather more self-selecting.

Passage from one end of the campus to the other is seeded with rich moments of discovery. Supple spatial cues, like the curve of an entrance wall, imply directionality. Thresholds are registered in changes in the pavement underfoot, which goes from smooth to slantly hatched at covered walkways, vestibules, and other connective spaces. The brick exteriors of the main gallery building are similarly in thrall to the diagonal; the cement clinkers are offset from one another, a simple method for creating visual interest that is difficult to execute. The second gallery building offers an alternative strategy for communicating depth: bricks laid out in a stack bond have been notched on their outer faces, creating a delicate field of shadow lines. The stack bonding, now completely flat, continues into an anteroom that leads to the gift shop (a virtual offshoot of left-wing publisher Verso Books) and a pair of bathrooms. Overhead, a skylight is dusted with snow.
As for the exhibition rooms, their dimensions and format vary. The best moment occurs in a double-height gallery that is topped on one side by a large milky light monitor with an eerie, atmospheric glow. Skylights in the largest gallery elicit a more natural, i.e., diurnal, temporality. More than once, the architects proffer two expressions of a single idea and stage the results side-by-side. This coupling is a kind of preciousness, but small quantities go down well.

Amant is SO–IL’s first stand-alone structure in New York, though they are currently at work on several others. Founding principal Florian Idenburg apprenticed at SANAA and served as the go-between when the Tokyo firm’s design for the New Museum was under construction across the river. It was the early- to mid-aughts, when architects in the U.S. and Western Europe (Idenburg is Dutch) were obsessed with bigness and daft metaphor (intentional!) or else anxious about defining the contours of the new digital paradigm. That Idenburg and partner Jing Liu established their office in 2008 and subsequently adopted a stripped-back design tenor—uncomplicated forms gently elaborated upon with craftsmanlike attentiveness—would seem congruent, but in truth, the tendency had begun earlier in the decade. They emerged from the same milieu as the Brussels-based OFFICE and, to an extent, the CDMX/New Yorkina office PRODUCTORA. (Ruth Estévez, collaborator and wife of PRODUCTORA co-principal Wonne Ickx, is Amant’s artistic director.)
This group didn’t help to found an “ism,” let alone a “movement,” which requires more than elective affinities to get off the ground. But for Idenburg and Liu, who are married, elective affinities are the stuff of life and practice. Their work has grown over the years, but the inputs remain the same—a yen for sumptuous materials, a taste for the theatrical, and a slight impatience for solemnity. Their back catalogue abounds with operations for couplings and merging. Sometimes, the merger is a perfect fit. Other times, a unifying gesture is deployed too willfully, and leadenly, threatening to become cartoonish rather than the controlled brushstroke it so wants to be. Judging from the preliminary photographs, in a new project for a cultural center in France’s Grand Est region (the northeastern point of l’Hexagone), the draftsmanship skews toward cartoonish.

But Amant, a more modest, delimited endeavor, exhibits a high degree of finesse (owing to the efforts of SO–IL senior associates Kevin Lamyuktseung and Ted Baab). Evidence of this is in ready supply, such as when the hem of the main gallery’s prickly brick apron appears to lift up where the building meets the public right-of-way (really, a canny way of resolving a dip in the ground plane). Or in the deliberate joining of concrete and steel, brick and drywall. The detailing is painstaking, yet though the overall picture is highly controlled, the whole is nonetheless suffused with a casual air. A sign of inevitability? Perhaps. How else to explain the optical rhyme that occurs in the contemplative court linking the pair of cast-in-place concrete buildings, when the potbelly of the residency studio is mirrored by a shapely sculpture opposite?
At present there are no indicators of the “art processes” that Ebers finds necessary to slow down. (The uber-cool bookshop, however, is undergoing revisions, little more than half a year after Amant made its debut.) How artists-in-residence will engage the campus’s set of buildings remains to be seen, but they can be sure they’ll be allowed to toil insulated from the world outside. At least for a time.
The Amant Foundation
Architect: SO–IL
Location: Brooklyn, New York
Architect of record: Andrew Reyniak
Landscape architect: Future Green Studio
General contractor: Paratus Group
Structural engineer: Silman Associates
MEP engineer: CES Engineering, Plus Group Engineering
Civil engineer: Bohler Engineering, Plus Group Consulting Engineering
MEP engineer: EEA Consulting Engineers
Lighting designer: TILLETT Lighting Design Associates
Structural waterproofing: Simpson Gumpertz & Heger
Soil scientist and ecosystem services: Olsson Associates
Hydrologist: Limnotech











