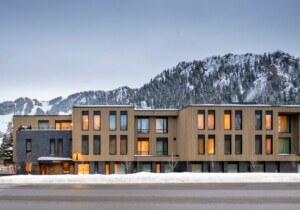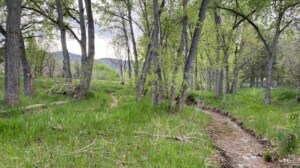Accessory dwelling units (ADUs) are only gathering steam as municipalities look to combat the housing crisis by infilling yards and irregular lots with smaller, cost-effective living spaces. From legislation that legalized building ADUs and infilling empty lots in Portland, Oregon, last August to Los Angeles’s launch of an official ADU program last March that presented 28 pre-approved designs from the likes of WHY Architecture, sekou cooke STUDIO, MALL, and more, the West Coast has rapidly warmed to the typology over the last few years.
Now, in Boulder, Colorado, the Denver-based Tres Birds has completed its own freestanding ADU on the lot of an existing single-family home. Designated as an Affordable Accessory Unit under the city of Boulder’s Affordable Housing Program, the structure can either be used by the family whose lot it sits on, or rented out under the city’s affordability restrictions.

In either case, whoever moves in will find a cozy, fully-featured home built primarily from reclaimed wood and loaded with smart systems. The two-story, 800-square-foot unit (the maximum size allowed for a detached ADU) holds a bedroom, bathroom, full kitchen, and a second-story flexible loft space accessed via a spiraling metal staircase. All of that is under a gabled roof supported by exposed timber beams.
Sustainably sourced materials can be found throughout, from the 50-year-old reclaimed bowling alley wood used for the self-supporting second-story floor and the timber framing system on the eastern window wall to the plywood panels used for the roof. Salvaged “reject” tiles, according to Tres Birds, were used to clad the kitchen and bathroom, but to different effect—the light, airy off-white tiles in the former room are a stark departure from the olive-green tiles employed in the latter.

The aforementioned flexible mezzanine area also receives plenty of natural daylight despite being wedged below the roof, thanks to an operable skylight made from a strip of dichroic glass. Repurposed from a former Tres Birds project, the skylight shifts the space from bright and airy to a deep, rich purple depending on the oncoming angle of sunlight. The effect changes hourly and from season to season as the sun traces a subtly different path through the sky each day, creating a sense of dynamic motion.
Radiant heating and cooling is handled through the concrete floor, and occupants can control the ADU’s HVAC, lighting, skylight, and security all from their phone. Continuous metal standing seam siding was used to wrap the unit’s exterior and roof, and, combined with the steep pitch, helps keep snow from accumulating up top.





















