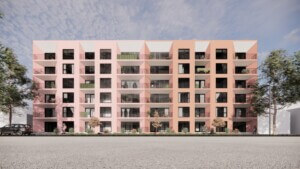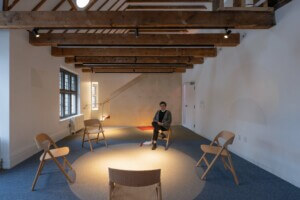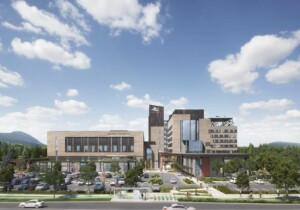Situated west of downtown Vancouver on the Point Grey peninsula, the sprawling main campus of the University of British Columbia is home to a markedly eclectic bevy of architectural landmarks including, among others, a Brutalist high-rise, deep green research hub, tall timber tower, stately Collegiate Gothic pile, soaring concrete clock tower, and both a library and a museum designed by UBC alumnus Arthur Erickson.
Newly joining UBC’s collection of notable academic buildings is the nearly $8 million ($10 million CAD) Arts Student Centre (ASC), a decade-in-the-making multipurpose space described by Vancouver-based project architect Leckie Studio Architecture + Design. The new hub serves as a “common ground” for Faculty of the Arts students across all disciplines to convene, connect, and collaborate outside of a traditional classroom setting. Although belonging to the largest faculty at UBC (roughly 14,000 undergrads), Arts students had lacked a centralized hub dedicated to providing “space and amenities to support their academic, social, and recreational needs” while “solidifying their identity through a common space,” according to a news release from the school. UBC also noted that it was “challenging for Arts students to connect outside of their programs and build strong ties to their faculty without a unifying space to call their own.”
Following the debut of the campus’s newest addition the past fall, these needs are now being met.

Described by UBC as an “iconic new focal point” on East Mall and Walter Gage Road, Leckie Studio’s ASC takes the form of a squat, cylindrical structure rising three stories and spanning about 11,000 square feet. Per the studio’s project narrative, the structure’s unique “radial plan was developed as a response to the context—a somewhat idiosyncratic condition with the building situated at the corner of an intersection while also within the context of a larger continuous campus commons. Multiple building forms were tested on the site—those with square edges were perceived to break the field of the commons.”
“The design brief called for a pavilion-like building that responded to the specific conditions of the site and was unique in character,” elaborated Michael Leckie, founding principal of Leckie Studio, in a statement shared with AN. “Leckie Studio worked with the client and stakeholders to develop the drum-like form of the building as a response to the notions of an ‘urban room’ at Brock Commons, preservation of existing trees, and relationship to the neighbouring buildings—present and future.”

Inside, the ASC’s program becomes less communal and more conducive to individual study as one works their way up through the building. The ground floor is anchored by a student resource center and cafe along with a spacious lounge area envisioned by Leckie Studio as an “extension of the public realm” with a “high degree of visual transparency.” Featuring flexible spaces that can accommodate small lectures, study groups, and private social events, the second floor is also geared toward student interaction but with added adaptability. Populated by quiet study spaces and administrative offices, the top floor offers users a more cloistered environment. Linking the second and third floors are is a central atrium that “honors the ASC’s mission, allowing activity to continuously and serendipitously overlap, and encouraging interaction between Arts students across programs and activities,” according to the university.
Other features of the ASC include a group project-friendly arts room equipped with worktables, printers, and more, and a communal kitchen, gallery space, universal accessible restrooms, and lockers for clubs to store gear. As noted by the university, a range of programs and services are also housed in the new building including an Arts Co-Op program, Go Global studies abroad mentorship program, tutoring services, and “Welcome to UBC” resources for first-year Arts students.

Like other newly built and renovated buildings on the UBC campus, the LEED Gold-targeting ASC was designed with sustainability at top of mind. Vertical louvers encircle the steel-framed structure to help to minimize solar heat gain (while also preventing bird strikes), and automated ventilation systems help keep the building’s interior cool and comfortable with minimal environmental impact. Utility and storage spaces have been tucked underground to maximize the amount of available space for student use.
As mentioned, plans for a multi-use hub for Arts students stretch back to 2012 when the Arts Undergraduate Society (AUS) first envisioned such a space. A year later, a student-wide referendum further stressed the need for a standalone facility. As previously reported by Daily Hive, an earlier plan for the project found the ASC located at a different nearby site on campus; however, the site shifted to its current location after opposition arose in 2018 to the potential for removing mature oak trees at the original spot. That same year, the project finally entered the Board of Governors approval process—five years after the AUS first voted to approve and fund the new center.
Following Initial design concepts for the ASC were first shared with the UBC community in the fall of 2019 with construction kicking off on the cylindric new campus addition the following June.



















